My raised terrace or balcony dilemma. Connecting house to the garden
I am struggling to decide, so would love some help from the kind people of Houzz.
Last year we moved in to out first proper house. We love it, but one downside is that the house is raised above the garden so there is no way to get to the patio apart from out by going down a side passage, or down steep stairs from the kitchen/dining room.
We'd love to construct a raised deck that we could use for breakfast and evening drinks, and would also allow us to get to the garden from the kitchen/dining room.
This is a picture of the back of the house:
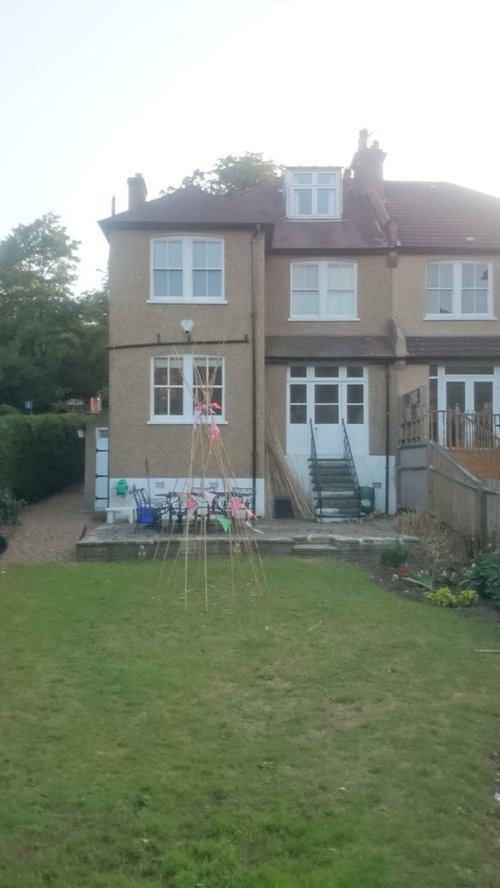
And close up:

I was thinking to replace the steps there, with either decking (a bit like this):
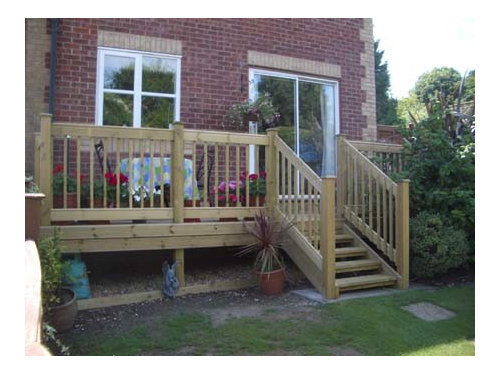
or, my preference, a properly constructed raised patio that would be like part of the house. Something a little like this:
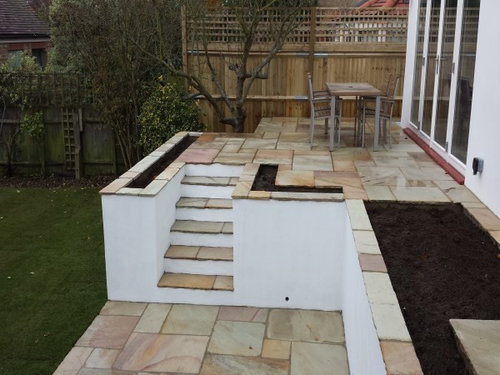
Or maybe do nothing and just replace the existing patio.
What do you think?
What would you do?
Thanks for any opinions & ideas!
Comentarios (42)
mv5869
Autor originalhace 8 añosThanks. The house is North facing there so perhaps decking would get green and slippery?
Ideally I would rather have it as proper blockwork so it looks like a part of the house. Its an Edwardian house so I worry that decking won't look so great.
Sven
hace 8 añosThe decking need not be all wood. The railings can be made of metal and painted black to tie in with the house. My worry with a brick staircase is ventilation between the house and stonework. I can also see a ventilation casing in the wall that you do not want to cover. Decking is flexible enough to allow you to avoid blocking it.
Decking can slippery when wet, but that is normally the cheap stuff. I have decking next to a bog, also north facing, and I bought decking with anti slip paint on it (rough sand like underfoot) and never had a problem. It cost a bit more but looks and is fine.
mv5869
Autor originalhace 8 añosYes - well spotted! There is a ventilation hole there. In fact there's one either side of the steps. If the new area was hollow underneath or a new brick was knocked out elsewhere would that be sufficient?
embzop
hace 8 añosWhat a lovely home!
I think a patio always looks much nicer than decking, however, the cost of having it built is going to be very much more. If cost is a factor, it may be worth getting quotes in before you set your heart on something too costly.
I've got raised decking, if it gets slippery I just wash it over with Jeyes fluid. I went for decking partly due to cost and partly because in addition to ventilation, I had the problem of 2 drain covers being under the area I wanted to use.
Anne Macfie
hace 8 añosYou have a choice for the decking if that's what you decide, you may consider trying one of the composite decking products ( there are several on the market). Try looking at Timbertech or Millboard. They tend to be more hard wearing, available in several colours, UV stable and won't splinter. In areas of the country where it rains a lot ( here in west of Scotland) this product weathers well. As Sven pointed out there is a vent on your wall (damp proof course level here) and whilst decking allows the air to circulate under the house a hard patio would block this off and cause damp problems. Here is an example of a large composite deck we have just finished which was raised to accommodate the level change from the kitchen to the garden. It's available in different colours so that you can choose to match it with paving or the colour of your house.

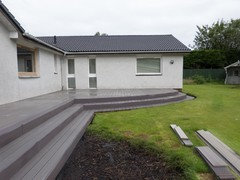
John Bolland
hace 8 añosÚltima modificación: hace 8 añosI would go for a Winter Garden room on a raised decking area with underneath a storage area closed with decking sliding doors - less trouble and neater and space saving than bi-folds. It would need to be water proofed with a membrane under the deck with drainage to a water butt. See picture of ours made in Germany with glass tough enough to stand on and very slim frames. It now connects the dining room to the conservatory & library and rest of the house, giving a great circle route. We left the terrace floor of York stone slabs so we can water the Lemons, Limes,Orange, Fig, Peach, date trees etc and if we spill water it just drains away. Fantastic and very warm to sit in on windy sunny days, or if no wind just slide most of the glazing back. Also has cheap to run Infra red heating and roof ventilation via remote control. circa £27K but worth it. We are retired so love morning coffee in here and the light for reading week-end papers is excellent. It has revitalised the use of our south facing terrace.
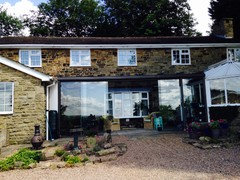
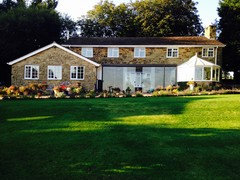
Jonathan
hace 8 añosI think you will enjoy more privacy if your sitting area is lower down. I say replace the steps with different steps. I would have wider less steep steps with a small terrace at the top by the door
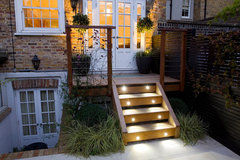 Outdoor room in Chelsea, London · Más información
Outdoor room in Chelsea, London · Más informaciónmv5869
Autor originalhace 8 añosembzop - Thank you :-) It is full on unrealised potential at the moment. I think with some work and good advice I can make it beautiful.
John Bolland that is a very impressive garden room. I can see how it must transform how you use your terrace area. It's more than I need though.
Anne Macfie - If I do go down the decking route I would look at composites. I have a slight in-built aversion to plastic and composites but if it is a really good reproduction then I would definitely consider it.
jonathandb1972 - That looks fabulous! Thanks for sharing.
All the advice here has convinced me that the area should be lower down so it is more private. I'm thinking now a small terrace area at the top, like in the "Chelsea" photo above, with broad steps down. I can then re-use the nice iron railings on the steps.
I'm not sure whether to put the steps to the side so they go under the other window (would be handy for passing things down, but might not look as nice) or straight towards the garden.
silyab53
hace 8 añosI'm wondering if there is a basement. Or is there a void under the house to the left of the steps perhaps? If so could this become the exit to the garden? Let me know while I ponder!
silyab53
hace 8 añosHi MV - that's a pity, though maybe if there are 'little ones' you may consider an opening so they have a 'den'.
My personal opinion is that a refurb of the original steps is all that is needed. If you need a patio I'd suggest researching them for that period of house. I loathe the idea of decking in my Victorian home. Perhaps grass and topiary would be attractive. Good luck anyway.
mv5869 agradeció a silyab53John Bolland
hace 8 añosBudget of course is the great decider, but you could do in phases. The beauty of a glass room is that in our climate rain and wind are never far away - we are at about 600 ft above sea level in Derbyshire. We can sit in and enjoy all summer weathers or winter as we have heating and watch the birds and hares and horses and try to shu away the dammed grey squirrels who have raided our outside plum, apple and pear trees and will gobble the bulbs if we let them. The fruit trees are dwarf and just planted randomly in flower beds and lawns so you are never far away from fresh fruit within reach. Sheer heaven.
silyab53
hace 8 añosJust a mad thought - could you lower the basement floor making it usable for us 21st century taller people? Might need a lottery win for that, so, how about a 'balcony outside the back door - as deep as the patio itself, then you could sit there for your breakfast or afternoon tea (lol) instead of carrying things up and down the steps, which could be repositioned to the side wall to the left of where they are now. An iron balcony floor would tie in beautifully with the steps rail. ???
silyab53
hace 8 añosPs - if you do go with an underground den for children how about a fairy door or a pirates treasure store which they'd love. Or both!
Emily O'Byrne
hace 8 añosI agree I think the option 4 is good but make as big as you can the beds look too small for any decent planting and you will probably need a safety rail around it.mv5869
Autor originalhace 8 añosThanks all! I really appreciate your thoughts and it help a lot.
silyab53 - Yes, A full balcony outside the back door was kind of what I was getting at. But I hadn't thought about getting it made of iron, like the current hand rails. That could work well! The existing steps could go towards the left under the other window.
If I do that I'd like to replace the existing fence with a higher wall, at least for the first 10 feet or so, so it would look more beautiful.
But - the other option is just repairing and repainting the existing steps. Once the new patio is in around them it would look much better than it does now. I just don't know if I'd regret not putting in the raised balcony/platform while all that work is being done anyway.
silyab53
hace 8 añosI always say it's better to do the minimum of work until you can afford what you really, really want. How did I come to this? By making costly mistakes!
No one is going to come to your home and tell you the steps etc are a complete eyesore. So, if you can wait and save I'd say do just that. Good luck with this as I'm sure it can be quite marvelous and life enhancing.
Just close your eyes and picture yourself having a glass of wine on a balcony lit by pretty lights going down the stairs too, with the stars twinkling above you!
Bee
mv5869
Autor originalhace 8 añosYes silyab53 you're absolutely right. I do want to get it right, and I don't want cost to get in the way (within reason). We're going to be here for 5 years at least so I want a space I can use, but also one that adds something to the character of the house. That's why I like the idea of a larger veranda or balcony with cast iron railings.
I've never been keen on decking and I personally think the balcony next door is a bit of an eye-sore. In fact they shouldn't really have built it because it looks into my kitchen, and you are supposed to need planning permission for balconies of any type, which they didnt get.
ann balmforth GARDEN DESIGNS
hace 8 añosAs a garden designer, I agree with the suggestion to replace the steps with more functional and attractive steps, as there are ventilation ducts and decking while not blocking these does tend to be slippery in the UK. Decking is great in countries that have hot and cold seasons, rather than our mild, damp climate. The photo with an ornate rail and lit steps would look fantastic.
mv5869 agradeció a ann balmforth GARDEN DESIGNSAnne Mahon Architect
hace 8 añosGo for properly constructed patio. Adds value to the property and less maintenance. The attached permanent raised patios deal with the suspended timber floors within the house by taking the vents through the patio walls. NOTE raised patios require retaining walls and also the walls should be high enough to prevent someone from falling over the edge. You may also need to tank the area if there is a possibility of a sump effect happening where the concrete over site within the house is lower then the patio outside the house. Its technical and tricky but worth it!
mv5869 agradeció a Anne Mahon ArchitectDavid Mills Architect
hace 8 añosPersonally, I prefer your second option which would look much more in keeping with the overall appearance of the property. Careful choice of materials would result in a very beautiful external space that you would want to spend time sitting on especially during the summer. You could still provide storage space below with access panels or doors and it would be more secure too. You will also need to provide guarding around the perimeter to prevent falls, either with railings or by extending the walls upwards. A combination of both might be very cool.
mv5869 agradeció a David Mills ArchitectPaul D'Amico - Period Design
hace 8 añosThere is plenty of advice here, therefore I would mention watch out for your damp proof course. Raising a terrace higher than the damp proof course can lead to damp entering your walls and home. I have come across this problem and it's well known. A balcony concept like your 3rd photo would not be a problem, on the other hand, the solution shown in your 4th photo could, if not executed properly lead to moisture risen from the ground and entering your home's wall above damp proof course. Whatever you choose have this issue in mind it can lead to serious damp problems.
Phoenix Architecture
hace 8 añosHi, With 1800mm height you could excavate to give you full height, so a concrete deck and paving on top on self draining spacers and a useable room below, you may even be able to lower the floor level in an area in the basement to create a en suite. YOU get a deck, or roof top terrace steps to the lawn and a granny flat/teenagers den below with all the storage you could ever need, you add value and get level living on the ground floor for, as you say, drinks and dinner on the terrace, there's even enough space for a Barbecue! The structural deck build up would be 300mm with the screed laid to falls. The basement and works below could be phased if the budget is tight.
mv5869 agradeció a Phoenix Architecturemv5869
Autor originalhace 8 añosThanks all! I'm convinced. I will go for a proper constructed raised patio rather than a decking type of balcony.
I just need to decide now exactly what to do with the rest of the patio before I go ahead. I'll sketch out some designs this weekend and post here to see what you think.
I've also got a builder coming around to quote and provide some advice. I'll definitely bear in mind the need for a damp course because this will be bridging it otherwise.
Green Triangle Studio
hace 8 añosI would suggest the new high level patio should be just big enough to give a more relaxed feel as you come out, so you can throw the doors (or new french windows/bi-folds?) open on the same level and have room for a small table, couple of chairs. Maybe take it out to match the adjacent outrigger or slightly angled outwards from there and move the steps over to the boundary side. This would give you a nice tiered effect wrapping around an upgraded main patio below. I think a larger high level patio would visually over dominate. Some potted plants and climbers could help the building look more grounded as it appears maybe a bit spartan and slightly odd raised so high? Make sure you recycle those crazy balustrades; either here if it fits the style or try an architectural salvage place if not your thing - definitely post-modern ironic potential!
A paved finish is probably the practical choice if you will use the door much and all year round. However, maybe consider doing it as a suspended floor to give a lighter feel - less blocky. Could be framed in steel with precast concrete infill and paved on top? This would also leave in the wall vents and access to all that lovely storage space underneath. Possibly even allow for cellar access? Think about draining the new area discretely so you don't just end up sticking a gutter on at the end!
You should also check if Planning is required as they would consider this like a balcony affecting neighbour's privacy from overlooking. Even if your neighbours don't mind, it's worth having the paperwork when you come to sell in the future. Worst case they could enforce demolition. It should really also have a Building Regs application as it could affect - means of escape, structure, damp penetration, balustrade guarding etc.
Have fun!
mv5869 agradeció a Green Triangle StudioJohn Botham Architect
hace 8 añosDo be careful not to lose the existing railings, they look rather good, and are an original feature. The steps, although discoloured, are also beautifully shaped and look original - are they not stone?
A timber deck would be fine, but would need to be painted (not the walking surface) to suit a house of this age, and it would need some fancy details so that it did not look crude. (Think cricket pavillion) It would also not allow you to re-use the existing steps and railings, which could be added to a solid patio.
mv5869 agradeció a John Botham ArchitectHollandGreen Architecture, Interiors & Landscapes
hace 8 añosAny construction more than 300mm above the existing ground level will require planning permission because of the overlooking implication with your neighbor.
Cityzen
hace 8 añosReiterate comments about getting planning. For anyone reading this decking thread please do not take the risk. We helped a homeowner rectify a planning enforcement situation regarding decking installed without planning. Their adjacent neighbours didn't mind but someone further down the road saw them on the decking and complained. It cost ~£15K in construction re-work costs.
http://www.planningportal.gov.uk/permission/commonprojects/decking/
mv5869 agradeció a CityzenBoConcept Manchester
hace 8 añosWe would go with decking which would allow you to have some storage underneath. If you can keep your original staircase leading from the doors that would be great to keep some of the character there.
If you are planning on using the space for breakfast, drinks and entertaining I'd recommend our outdoor concept furniture. Please see the images of our Adelaide collection. Click link for further details on our product = BoConcept
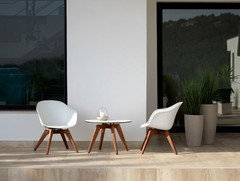
HollandGreen Architecture, Interiors & Landscapes
hace 8 añosYou will probably require planning permission to replace the existing with anything larger - any raised platform above 30cm from the existing ground level will fall outside of Permitted Development and will therefore require Approval from your local Authority.
INsitu
hace 8 añosHi, would there be any value for you in visualising it first? - Seeing your desired patio/decking in your garden before you buy. If so I'd need a few rough measurements and possibly removing the the white poles in the foreground so that you can take another photo. Our apps free to use, we're just looking for a few case studies to showcase its abilitiesUser
hace 8 añospersonally, i would raise the levels and keep a seamless transition from the house to the garden. The question, is what style are you looking for since this will have a major impact on the design?
George Mahoney
hace 7 añosQuery for John Bolland: the Winter Garden room looks very good. Can you let me have name of supplier in Germany and how you got it installed. many thanks.
The London Tile Co.
hace 7 añosTry outdoor porcelain tiles in place of decking, they won't get slippery and are extremely hard-wearing.
 Valverdi Rock White Quartz Indoor Outdoor Tiles · Más información
Valverdi Rock White Quartz Indoor Outdoor Tiles · Más informaciónGarden Design Guru
hace 6 añosMassive conservatory, jungle like plants, small fountain in the middle.
Pearpod
hace 6 añosEventually adding a hand crafted willow pod could look FAB! Let me know what you think :) They can be made to be both hanging or free-standing.

Fiona
hace 2 añosWould love to know what the outcome of this project was! We’re currently facing an almost identical dilemma and would be great to find out how the design looks now!
Sara
el último añoHi original poster! I know it’s 7 years since you asked this but would love to know what you did. We are not in a similar position with a similar looking house at the back but even steeper. I know that a full extension and lowering the internal floors would be ideal but we can’t afford that and need a 5-7 year fix. Please let us know what you decided and why ☺️
hopperb87
hace 9 mesesGuess we'll never know!
@Sara have you progressed your project? I'm also in a similar position

Volver a cargar la página para no volver a ver este anuncio en concreto



Sven