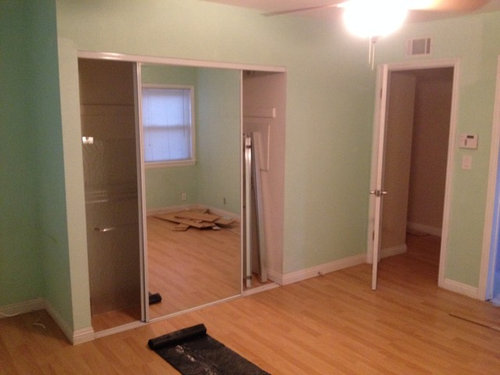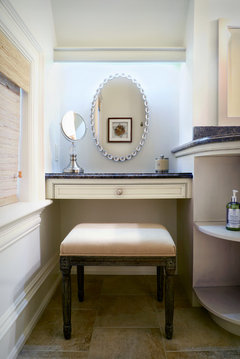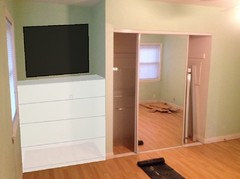Funky Open Space Adjacent to Closet?? Master Closet Design Help!
Hi Guys,
I have an interesting one for you, and I am essentially at a complete stand still on what to do. Below are pictures of what I am looking at.
There is an awkward space to the left of the master closet. I have already extended the closet to the right, so I have that extra space. However I'm not sure what to put to the left. I can't extend the closet all the way over due to that window on that back wall which encroaches on where the closet would end if we moved it all the way to the left wall.
My first thought was to make it a little study, with a desk and chair. But now I am considering installing some kind of built in cabinet. Not really sure on what layout/design to go with. I'm trying to keep prices as low as possible, but keep it the look of a mid-to-mid-premium finish.
The bed will be up against the wall with a window, pointing away from the window, so I don't think having a space for a TV in this cubby makes sense. I guess I just need a style that wouldn't look tacky, and still be functional. Or if you have any other ideas that are better!
I attached another picture of a built in that could potentially work. However I couldn't take it all the way over due to that pesky window in way. And the cost of moving the window does not make sense. Any and all thoughts are appreciated!



Comentarios (11)
Closet Envy Designs LLC
hace 8 añosHI Loadedlongboard1-
My first thought is have you decided the function of the space? Ideas are great on what the space can "look" like, but if it doesn't function for you and your specific needs I wouldn't consider it a success no matter how it looks. If you want a work space than a desk area is needed. If you need to house clothes and shoes a built-in would be better....and then again you just might want to utilize the space for more of a display for collectibles or books which then would be more open shelving. Once that is established than the design process can start. I would hate to see you do open shelving because the price point is the lowest, only to find half your wardrobe is down the hall in the guest room closet or your collectibles or books are stored in the attic because you have no place to display them. I also am curious how far off the wall the window is.
acm
hace 8 añosMost people would put a dresser there. Maybe with a TV on top. Depends on what else is already in your bedroom -- not everything needs to be built in!

studio10001
hace 8 añosI'm w Closet Envy.
One other option that hasn't been mentioned is a vanity area that will take advantage of that window light.
 Master Vanity · Más información
Master Vanity · Más informaciónCarpet Mill USA Inc.
hace 8 añosall of these ideas are great, I love the desk and the vanity and of course Closet Envy is correct, you have to first figure out what you need for this space, what your lacking, and how you will be using the room...
bennnie
hace 8 añosWill there be enough room between the edge of the bed and that space to accommodate an open drawer or a desk chair? If not, open shelving may be your best option. I personally wouldn't mind open shelving with baskets for storage mixed with art/collectibles.
DESQ Office Solutions
hace 8 añosYou can maximize storage space with built in drawers and a vanity space with mirror! The photo below is of one of our custom closets, but this can also be done with a tighter budget if you stick with basic materials.
 Dream Dressing Room · Más información
Dream Dressing Room · Más informaciónBy using melamine instead of hardwood, it will help keep the budget down. You can always upgrade door and drawer fronts to different materials that give a nicer look (thermofoil from Northern Contours, laminate, wood). You can also choose nice hardware for pulls/knobs for a more expensive look without the high cost.
You have great light coming in through the window, so it would make a nice makeup space (or work space if you don't use makeup) . I would include open shelving on the right side wall, facing the wall with the window (can't see if the window trim ends right in the corner or not, otherwise you'd most likely have room for a common 12"D shelf along the back wall). Keeping the shelving open without doors won't make the space feel crowded.It looks like you'd have enough room for one drawer stack, which would leave room to pull a chair in and out.
Feel free to take a look at our photos for inspiration- we do closets, home office, commercial office, murphy beds, pantires, mudrooms etc. around the St.Paul/Minneapolis metro area!
Good luck with your project. We'd love to see a photo of the completed space.User
hace 8 añosWe could see this as a potential Home Office area - since any structures above a desk surface are typically stepped back anyway, it would be relatively natural to do such a thing here and work around that window. Of course, it all depends on what your actual needs are, but here's an example of how we tackled a similar space.

Celery. Visualization, Rendering images
hace 8 añosYou can use it for make up
 Make-Up Vanity · Más información
Make-Up Vanity · Más informaciónBeverlyFLADeziner
hace 8 añosBuilt in drawers so your room will not require a dresser and space for TV on top or two hinged door for shelves to store clothes or shoes. Looks like the room is a bit small so this should work.

spraguec
hace 8 añosIf space allows, I would add three floating shelves beginning above the back of a chaise lounge jutting out from that corner. You could also do a wing back chair if floor space doesn't allow for the chaise.

Volver a cargar la página para no volver a ver este anuncio en concreto


InterMix Interiors