Subway tile floor to ceiling in Kitchen area - what do you think?
Hey there Houzzers. Just wanted a few opinions on my idea of doing a floor to ceiling subway tile in my kitchen. I have cabinets that have an open-ended run on one side of my kitchen. My idea was to continue to run the subway tile backsplash from floor to ceiling on that wall. We would also run the backsplash above the cabinets. So basically the two walls of my L Shaped kitchen would be completely subway tiled. See pics below - my tile is the Daltile 2x8 Modern subway tile in Arctic White and I am going to use a gray grout (not sure which color yet, Delorean Gray possibly) with minimal grout joints - probably 1/16" - Also, my wall paint color on the adjacent walls is a nice neutral gray from SW called Repose Gray. Thanks for your input!! - sorry for the sloppy photoshop editing - just threw these pics together to illustrate the concept
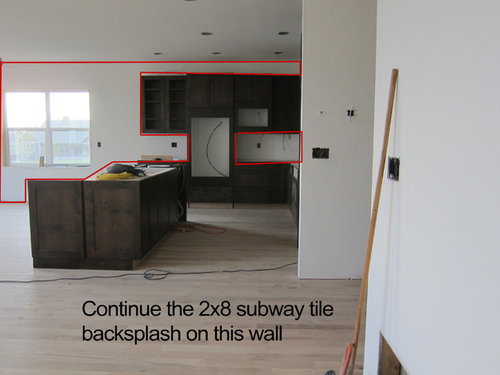
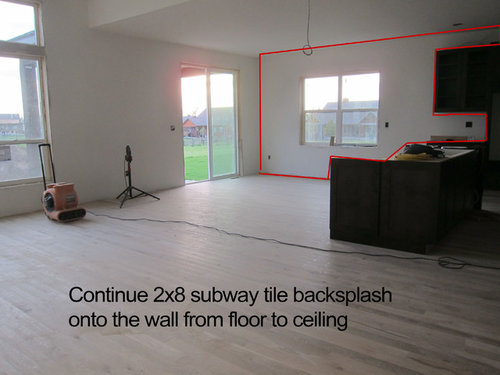
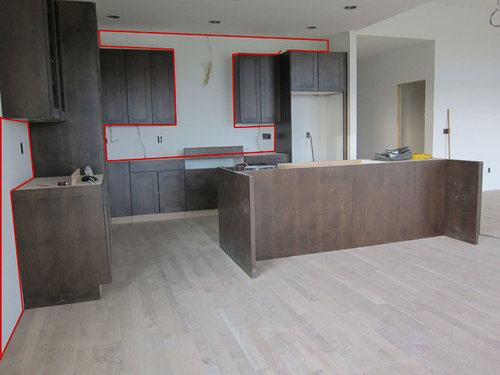

quick and dirty photoshop pic of just the normal 2x8 subway tile backsplash and ending it on the cabinet run
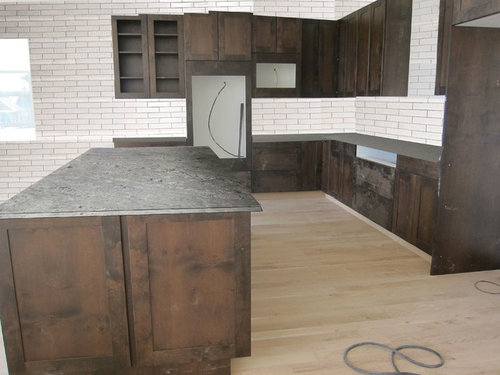
another quick and dirty photoshop pic of what it would look like to continue the 2x8 subway tile onto that same wall from floor to ceiling - also go above cabinets...*** note my 4" crown shaker moulding is not installed yet
Comentarios (57)
Cancork Floor Inc.
hace 8 añosAcoustics would be very lively, and the cost would be pretty impressive. If you like the idea, go for it. It is your home.
twinbucklake agradeció a Cancork Floor Inc.Judy Mishkin
hace 8 añosindeed, at the end of the day it's your home and that is always the most valid point.
twinbucklake agradeció a Judy Mishkintwinbucklake
Autor originalhace 8 añosÚltima modificación: hace 8 añosok, now I am second guessing myself - I thought it might look great. I don't know what acoustically lively means - the room will be noisier? I saw a few pics on Houzz that I thought looked great - these are 2x8 tiles also - that wall that I would subway tile would have my dining room table in front of it. Seems more people think its not a good idea. I already bought the tile - I can still stop the tile at the cabinet run. I cannot extend the cabinets to the ceiling - that is super costly and the cabinets are already installed. Thanks everyone - I still think the photos below look amazing with the floor to ceiling subway tile :)
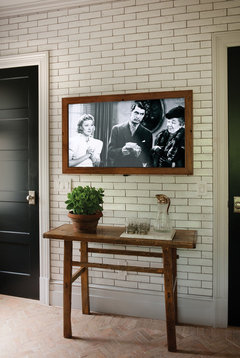 Rustic Reclaimed Chestnut · Más información
Rustic Reclaimed Chestnut · Más información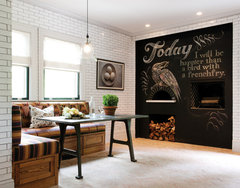 Rustic Reclaimed Chestnut · Más información
Rustic Reclaimed Chestnut · Más informaciónpdk920
hace 8 añosI like subway tile (I have a 1930 house) but as a general rule it wasn't used floor to ceiling in rooms bigger than bathrooms. It is a very hard surface and yes, it'll be noisy unless you have other surfaces -- wood floors, rugs, drapes, cork or at least just painted walls -- to soak up the sound.
twinbucklake agradeció a pdk920Kayla Chance
hace 8 añosI think doing a complete wall in subway tiles may be a little too much. I would suggest running the tiles until the cabinets end and just using them as a backsplash and above the cabinet area.
Kenzie
hace 8 añosI personally like it just as a backsplash - something else I like is if you're doing a range hood is to continue the tile behind it up to the ceiling; that really seems to complete a room.
twinbucklake agradeció a KenzieLindsey Kiley
hace 8 añosI think doing subway tile the whole wall would be overwhelming to walk into and be around. I think if you kept it as just a blacksplash you would be happier and feel more welcome in your home.
twinbucklake agradeció a Lindsey Kileytwinbucklake
Autor originalhace 8 añosYes the tile will run behind the hood up to the ceiling - so there is another idea - I could run it above the cabinets and in the backsplash area - but end it at the cabinet run - use a metal schluter edge to have a nice finish to the end run and above the cabinets - and leave the wall area with the window as it is. So is everyone saying subway tiling that wall will make that entire area a lot noisier? This area is open to the living room - so its really one big great room - thanks everyone for all your input!
twinbucklake
Autor originalhace 8 añosÚltima modificación: hace 8 añosHere are a few more pics for inspiration - I think the floor to ceiling subway tile looks great in these pics - and I have nice warm colored wood cabinets and wood floors - What does everything think about these pics? The subway tile is ran from the kitchen and carried to the end of the wall - This does not look institutional or cold to me at all. It looks amazing! The tiles in this pic are 2x4 - mine would be 2x8
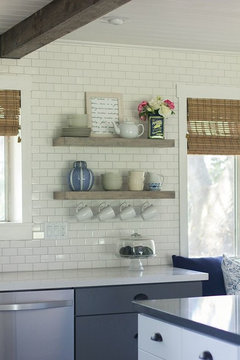
Tammy Lawhorn
hace 8 añosIt definitely gives it a more industrial look. The biggest thing is if you ever decide to change it it could be very costly. I would run it in the kitchen stopping where cabinets stop and then paint the other walls a pretty gray color to complement the front in the tiles. Then if you decide to change the color it would only need painting.twinbucklake agradeció a Tammy LawhornIronwood Builders
hace 8 añosThe tile size and grout color make a huge difference...but I like your idea. A larger format...6X8 or larger will be slightly less labor intensive and a contrasting grout (Custom DeLorean Gray comes to mind) will break up the expanse of shiny white. Sound in a fully tiled room can be softened just like anywhere else. Use slip covered chairs at the kitchen table, thick rag rugs spotted round the floor, perhaps a tapestry on the wall...twinbucklake agradeció a Ironwood Builderstwinbucklake
Autor originalhace 8 añosYes, we were thinking of Delorean Gray as the grout color - So how big a deal is sound with tiling this wall? It is only a 9 foot x 9 foot wall. With a 5'x5' window - is it really going to make a huge difference in the noise in the room? Sorry if this seems like a dumb question - Im not knowledgable in the ways of tile - thanks!
Ironwood Builders
hace 8 añosThe more hard surfaces in a room, the more sound bounces. Wood soaks up a minimal amount compared to fabric (or carpet). Tile and stone or Quartz counters are even more sound reflective. Start with nothing...see if it bothers you, knowing that some simple decorating options can reduce the noise.pdk920
hace 8 añosYou probably want to think not just about the tile wall but how noisy the kitchen activities are, and whether you have curtains, rugs etc to help absorb it and keep it from bouncing around. The more noise created nearby the more it will react with your hard walls, floors and so on. If you can mitigate it with softer surfaces that will help a lot.
twinbucklake
Autor originalhace 8 añosWell the kitchen will have rugs over the hardwood to protect the floors. I will probably put a bamboo type blind (or something to soften that area up) on that window and the slider will have some nice soft drapery panels. I guess I just did not figure that just by continuing the subway tile on that wall that the noise level would increase dramatically. So far, only two people like the tile continuing on that wall. I have a big decision to make!
lorewren
hace 8 años100% end the subway tile at cupboard edge. Be sure to add the add the metal vertical strip to to give it a finished look.
Paint the wall either BM Beacon Hill Damask HC-2 or Chelsea Gray HC-168 for lots of drama. Bon Chance!
twinbucklake agradeció a lorewrenJudy Mishkin
hace 8 añosÚltima modificación: hace 8 añostwinbuck i feel for you because i know how it feels to love a look and have others disagree. so if you are already planning to have rugs and things and see the need to cover a bit of the tile with art then go ahead. but GO with the look. go with the quasi industrial nature of it, dont decorate as though the tile isnt there cuz that would be sad.
and yes, acoustically lively is a very nice way to say noisy. plates and silverware and pots will clatter more.
twinbucklake agradeció a Judy Mishkinkayleesmimi
hace 8 añosI like the idea and especially the inspiration photos you have included. Its a different look but I like the look.
twinbucklake agradeció a kayleesmimitwinbucklake
Autor originalhace 8 añosÚltima modificación: hace 8 añosAnd here I thought everyone would love those inspiration pics - and love this idea - but thats fine, I value others input - as I am not an expert at design by any means. I still think the inspiration photos above are gorgeous. I have a big decision to make! Thanks everyone for your input. I appreciate it :) And here is another inspiration pic
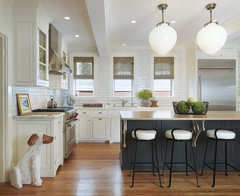 East Side Eden · Más información
East Side Eden · Más informaciónCinar Interiors, Inc.
hace 8 añosA 2 x 8 subway tile will be very busy with grout joints on that massive wall, why not use a larger size like 4 x 8?
twinbucklake
Autor originalhace 8 añosÚltima modificación: hace 8 añosI have already paid for the 2x8 tile and it was not cheap. In the beginning, it was just going to be in the backsplash area. I liked the modern twist to the 2 x 8 size and loved it for the backsplash - I guess I don't think its a massive wall space - its only around a 9' x 9' space with a lot of the window taking up the space. Here is a few more inspo pics:
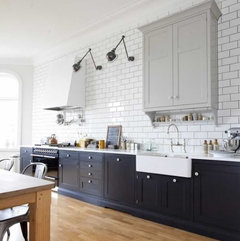

and once again my favorite pic with 2x8 tiles Rustic Reclaimed Chestnut · Más información
Rustic Reclaimed Chestnut · Más informacióntwinbucklake
Autor originalhace 8 añosIn the end, If I don't tile the wall area, I can just eat the cost of the tile I bought for the wall area and just tile the backsplash area and maybe above the cabinets - use a metal schluter edge to finish the end run of the tile nicely. Then find a place for the other 100 sq ft of tile I will not have used. Maybe the laundry room? This should not be such a tough decision!
Judy Mishkin
hace 8 añosi understand the look you want. its a look which one likes or doesnt. if you like it go ahead. if you are doubtful sell the tile on craigslist. you asked because its niggling, when you heard negative feedback it makes you still want to do it. THAT'S GOOD.
whenever i cant decide between two equally valid ideas i toss a coin. no joke. and a lot of times it comes up a way that makes me say 'no , i want to do the other way'.
thats what asking people something on the internet is like. a coin toss. could go either way. even when hearing 'no' your heart still went 'yes'. so, do yes.
BUT if the only reason you want to still do yes is you own expensive tile and you think really you'd rather just make the tile go away and stop where you are, sell the tile on craigslist. don't walk down the aisle with tile that you are second guessing.
twinbucklake agradeció a Judy Mishkintwinbucklake
Autor originalhace 8 añosYes I agree - I am not going to do it just because I have the tile - Thank you for your advice. I am going to ask my tile person, if he can just do the backsplash area and then I can take a look at the entire wall and see if I want to proceed. This house we are building is in a different state so its so hard to determine things like this just using pics. Thank you again :)
Judy Mishkin
hace 8 añosÚltima modificación: hace 8 añoswork on how you will decorate before the tile guy goes home. if you can come up with the large clock/edgey industrial vibe decor, you'll want to do the wall. if you find yourself actually not being drawn to the items that will make the wall look right, its not the time to force yourself out of your comfort zone. do that with paint color.
twinbucklake
Autor originalhace 8 añosÚltima modificación: hace 8 añosSo what about doing just half the wall? Continuing the backsplash onto that wall but at the same height of the backsplash? Here is a quick and dirty photoshop mock up. The wall color paint above is a nice neutral gray.
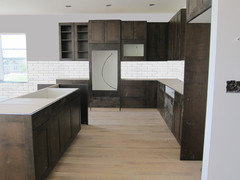
Carry the backsplash tile onto the wall at the same height - do not subway tile above the cabinets - maybe this is an option?
here is another view of the full wall subway tiled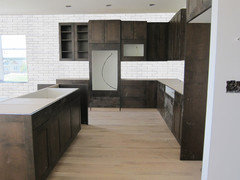
pdk920
hace 8 añosGreat photos, twinbucklake, and I think the shiny white subway tile is beautiful. But I'm old and prefer soft warm surfaces to that much white; it looks like its made of ice. You're right that it isn't a huge area, and you'll have other surface materials to soak up any excess noise. If you love it and want to give it a try, do it! IT IS YOUR HOUSE!
twinbucklake agradeció a pdk920Ironwood Builders
hace 8 añosTwinbuck! Go with what makes YOU feel good and right! pdk960 is right. The look you are after is maybe not so popular here...but I've seen it in many luxe design mags. Props to you for thinking outside of the norm.
twinbucklake agradeció a Ironwood BuildersAFS Mosaics
hace 8 añosI agree with the majority of commenters: too much subway tile is overwhelming! My suggestion would be to break up the "field tile" with a focal point over your range. I have included some photographs of my mosaic work for clients who used exactly or very similar subway tiles as you are thinking about using. I hope these visuals are helpful. Much of my work is out of state, as I design and fabricate in my studio outside Boston, and then ship to my clients. Your contractor could easily install a focal piece flush will all other subway tile. Message me if you'd like to discuss this further.
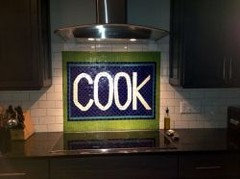
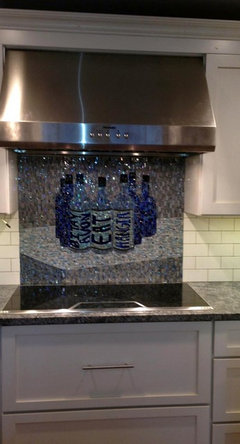
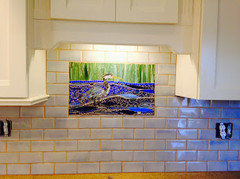
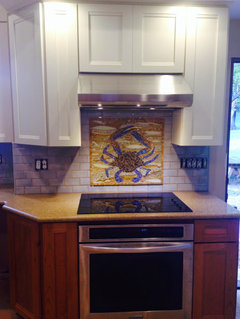
twinbucklake
Autor originalhace 8 añosI might also add we are going to add a few wood beams at the ceiling that will meet that tiled wall perpendicular as in this photo - that would help warm up the space and make it more cozy
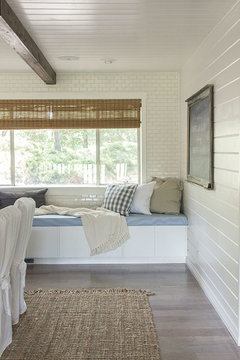
twinbucklake
Autor originalhace 8 añosHere is a quick and dirty pic of just ending the tile at the backsplash - for some reason - it seems the least attractive option to me - but the majority here seem to like it - I really appreciate everyones input - I am still leaning towards going for it and I will post pics of what I do - when its all done!!!!!
mock up of just a typical backsplash (it would run up the hood area I forgot to add it there)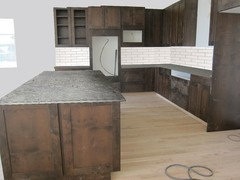
catrenovation
hace 8 añosI'm just mainly impressed at how you do the quick and dirty pictures. I don't even know how to do that photoshop thing. I actually love your idea and the feedback you got from David J. Design to break up the wall with black iron shelving with reclaimed wood (or glass, I prefer wood, it'll warm things up on that wall).
Judy Mishkin
hace 8 añoswell, your mock up sort of is unfair as after the backsplash the known world ends without furnishings or colors ; )
STOP WORRYING ABOUT THIS
just put up the tile, you'll be fine.
miacometlady
hace 8 añosWhy don't you mimic the picture with the chalkboard wall - tile floor to ceiling but carve out a chalkboard wall around windows, framed by tile or even salvaged wood - like in your picture. Introduce industrial wood design elements. To the left of kitchen cabinets, install industrial looking shelves which will help tone down tile walls. I think you can achieve the look you are so close to. Decorate space with steampunk inspired wall art.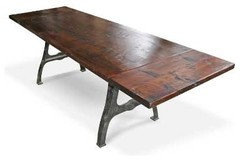
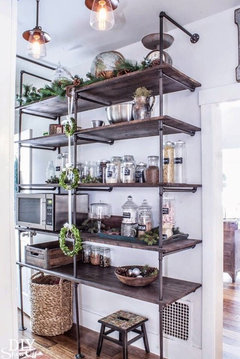

 twinbucklake agradeció a miacometlady
twinbucklake agradeció a miacometladyMiranda Rose
hace 8 añosPlease time the whole wall. It will look awesome! Add a couple of shelves if you want. Either way I love the idea.twinbucklake agradeció a Miranda RoseTammy Lawhorn
hace 8 añosTwinbuckle I like the tile on the whole wall better than just part of it. And I love your image 1 above with the navy cabinets!! I think that with the wood beans you mentioned would look awesome!!! Go for it!!!Sightlines
hace 8 añosI like the idea of the whole wall in tile. I have always secretly thought that ending tile at the cabinet line can look a little like the budget ran out. I think you might be happiest with a light grey (contrast, but not too much) grout, and that you will need the warm elements (beams, wood window frames, shades, light fixtures) to add that old-fashioned-y industrial feel that will keep it from looking like 2015's kitchen. Your inspiration photos are well-considered, and you seem to have thought things through. So I say go for it!
Tammy Lawhorn
hace 8 añosThat looks great twinbucklake!!! Great choice. Looks clean and bright without looking too commercial.jalva24
hace 8 añosI think the subway tile looks really great in the pics you've provided. Definitely add some curtains, blinds, etc to warm it up. But I think you can have your tile wall and still have it feel warm and welcoming. Go for it!Nan Mm
hace 8 añosÚltima modificación: hace 8 añosI had the same idea and stumbled upon this when searching for examples! Lovely to see a real photo! Here is ours.
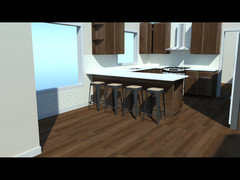
B B
hace 7 añosI think it's trend that will fade very soon like most of the glass tile backsplash are already. If you plan on living there for a long time, I would agree, if it's the look you want. You narrow your resale market drastically if you chose something that is trendy, and not easily changed. Something to consider. It's not a new/modern look, it's the tile capabilities they had at the time, shipping, cutting, installation methods etc...that made this popular back then.
Michele Jarosz
hace 7 añosWhere is your sink, is your stove going between those cabinets? If so I think you should put some sort of a treatment there. Total white will look too clinical, or restaurant kitcheny. You need to break it up.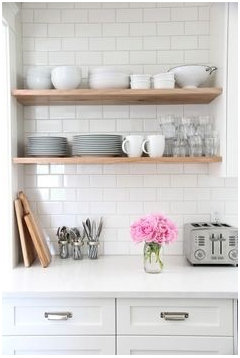

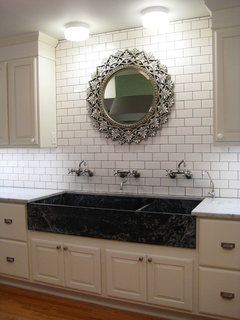
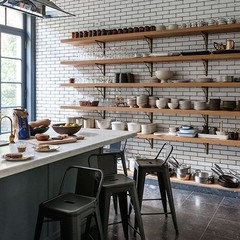
Rosenhaus Design Group, Inc.
hace 6 añosPartially up the wall looks like you pulled up your pants to your thigh, only.
carrierebekah
hace 5 añosI prefer the full wall but the half is also nice. Reminds me of board and batten/wainscotting.
bekks123
hace 4 añosI prefer tile all the way up to the ceiling, although it is more expensive. I personally think stopping it at the cupboards looks cheap. Just my 2 cents.

Volver a cargar la página para no volver a ver este anuncio en concreto


twinbucklakeAutor original