How Should We Utilize This Space?


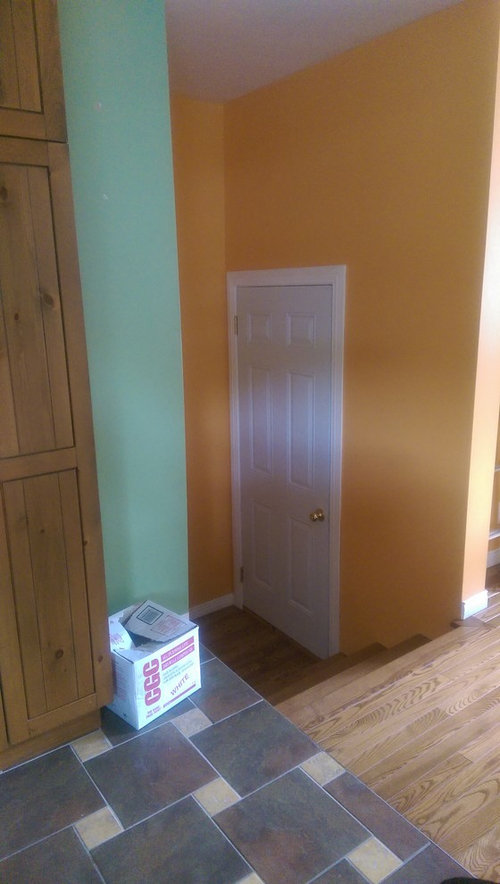

Comentarios (53)
Deeana Parent
Autor originalhace 8 añosit was originally a house converted into apartments. It has a unconventional layout but I love it! The wall on the left belongs to another set of stairs leading nowhere (which we also have access too). the door is locked both sides as the neighbor owns that space.everdebz
hace 8 añosÚltima modificación: hace 8 añosDrywall instead of the door, to look neater and more finished?
Is it required that the door stay as is? is it required that the stairs stay as is? I ask cause what if the floor were to be built up, and made level with the upper area [no more stairs]?
everdebz
hace 8 añosÚltima modificación: hace 8 añosAlready good ideas/ this one hangs...
how high is the space from floor to ceiling?
 Ikea PS Svinga Hanging Seat, White · Más información
Ikea PS Svinga Hanging Seat, White · Más informaciónkets81
hace 8 añosThe space is so awkward that you can't do much other than a reading cove or shelving.
Slight alteration of Nancy's idea - have a book shelf touching the door. An open back shelf will solve the door handle problem. A small bench with cushion can work well.
Have the back wall covered in a nice patterned (you can chose from the hundreds out there) wallpaper on which a chalkboard/clock/photo frames can be fixed.Jahi
hace 8 añosYou can as well commission a local artist to paint a street side mural embracing the door as is and just leave the awkward space be a conversation piece

Molly Matthews
hace 8 añosI would hang some great off-the-hook art on the wall facing the stairs and put a dog bed below. What dog wouldn't want his or her own "room"???
Reesa Devlin
hace 8 añosI would build up the floor, install a small desk with drawers and a bulletin board over it and book shelves for cookbooks. The desk could hold the telephone and can be used for notes or even for your computer in a very central location. R.Devlin, Vancouver, B.C.
Sarah Ansell
hace 8 añosDepending on the room the closet is located. If it's in your kitchen, making it for food storage or pantry would be functional. If its in your living room, a good place to hold books and needed storage. If it's in your bedroom, it would be a good closet. The main idea is to put needed things depending on that certain room its located in.
Deeana Parent
Autor originalhace 8 añosThese are all fantastic ideas! Our little Yorkie might love his bed here! We move in next week so I will ponder these ideas and post finished photos when we are done. Thank you everyone! xReesa Devlin
hace 8 añosAnother thought I just had would be to level the floor but it could be with a hinged floor so that you can open it for storage and close it and keep it as a little office area. Reesa Devlin, Vancouver, B.C.
Lyssa Martin
hace 8 añosYou could close it off with a secret bookase/door! That way you get good looking functional space that guests can see and a secret storage area!

havingfun
hace 8 añosI love the ideas of the pantry, which was my thought too, or a little office. If you are into fun, I think a puppy condo could be tons of fun to put together, a real showpiece. i also like the hidden doorway. One thing I thought of right away is having a false floor, so you wont fall down the steps and you could use the empty space as a safe compartment.
Patricia Phelps
hace 8 añosSince the "door " is there, if you put a coat rack, free standing or on wall, it would not look as odd.everdebz
hace 8 añosÚltima modificación: hace 8 añosI looked again, and I don't like the disjointed look of paint and flooring and stairs, etc... Even if you don't have extra flooring /or shouldn't make it permanent, I'd get a little rug to cover the plywood or whatever it would be- that could be removed/destroyed in the future.
havingfun
hace 8 añosok, if you don't need the space, you can put a coatrack/hatrack and store your shoes, but on the left side make the indented wall look like an open door to someplace really exotic, Hogwarts. a reef or the planet from Avatar. On the right mark the door, trolls only or Arctic Explorers Only, how about pirates only. Then you can decorate the other walls to match this concept and maybe a couple of the appropriate items, a witchs hat, a helmet, unusual boots, even if you make them, like a changing room. Wow, that would be really fun, and it can be useful to you too. lol
Lyons Design
hace 8 añosOh what a great little space to create something fun, usable & inviting! I think a few of the ideas are great ones and maybe you should try them all. A 24"-26" H deep base cabinet that is open framed-perfect place for the dog's bed underneath. Finish panel the top then place two tall bookshelves on the back side and over the door area. Remove the knob on door so it can sit flush. Place a thick foam seat pad on top of Finished panel/base cabinet for comfort. Some fun chic dimmable pendant lighting above to give task and ambient lighting. Now for that other door area, create a padded back/headboard to lean against while enjoying your favorite books, now that they all have a fabulous new home. One perfect cosy Reading Cubby for you and pochy!
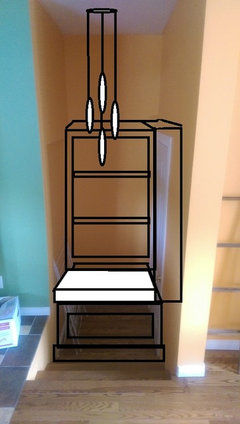
Otteroo
hace 8 añosBecause it is between the kitchen and dining room, level the floor and make a butlers pantry. I love the idea of having a secret door too.
kellyslobodian
hace 8 añosI would do floor to ceiling shelves on three walls and able the door and use decorative basket etc.storage and display,vases etc with some serious pretty pottery casually interspersed and rich patina paint color on walls,terra cotta,yellow,blueThe Design Therapist
hace 8 añosÚltima modificación: hace 8 añosThis space would make a perfect utility closet and add both function and value to your home.
1. First, remove those crazy doors!
2. Install electricity for a ceiling light and a receptacle or two for rechargeable items.
3. Drywall over the openings left by the removal of the doors.
4. Build a wall (abutting the kitchen cabinet on the left) that extends the same distance as the wall on the right.
5. Install a new wood floor over the stairwell at the existing floor level, baseboards included. (How expensive could a 3' x 6' wood floor be?)
6. Enclose the area by building a wall across the opening with a door (hinge on the right) that is centered on the old stair area. Come to think of it, why not repurpose one of the mystery doors?
7. Inside, you will have a new cubby on the left, perfect for shelves to store bulk items like dog food and cleaning supplies. Straight ahead, store vacuum cleaners, dust mop, broom etc. Add shelves above for small appliance storage.
7. Enjoy !
mageer
hace 8 añosDo you like wine? It's perfect for a wine fridge. But I would agree with the bar suggestions and raising the floor, definitely.
Tonia Tussey
hace 8 añosWould put up bifold doors with shelves behind for pantry items. Could store larger kitchen accessories in there to like crock pot, etcMichelle Miller
hace 8 añosIf you like wine, a wine cellar would be a great idea. you would not need to raise the floor. Just build the wooden wine racks in the space from floor to ceiling, find a nice old door with a glass front and walla!
Michelle Miller
hace 8 añosÚltima modificación: hace 8 años White Lake / Commerce, Michian Finished Basement · Más información
White Lake / Commerce, Michian Finished Basement · Más información Green Meadow · Más información
Green Meadow · Más información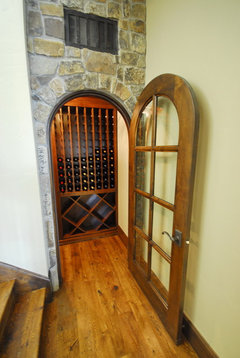 Wine Cellar · Más información
Wine Cellar · Más información.....More on my idea of the wine cellar. You would probably need to build the wine racks up the stairs in order to put the door on so it will be able to open and close at the top of the stairs.
Deeana Parent
Autor originalhace 8 añosI'm amazed by all these wonderful suggestions! My husband and I love the idea of a bar / wine cellar here. And also the combination of a reading nook with a pooch condo. I'm very excited to get started now!6ringleader
hace 8 añosI am intrigued by your statement that the wall on the left separates another set of stairs leading to nowhere. Is it possible to combine the two spaces? That could make for a sizable pantry, office area, or just good old fashioned storage shelves. What room has access to the other stairs? If a bedroom, it could make for a nice walk in closet, or a kids hideaway fort. The floors of the two spaces would need to be brought to the same level. If you raise the floor of the area shown, you will need to get with your new neighbors and work out a deal to remove the door and wall it up. That should not be very expensive, but there may be some fire code that needs to be met (5/8" sheetrock or something similar). If you post a rough floorplan that shows the configuration of both stairways to nowhere there may be some other ideas that come up. Regardless, if you keep the stairs to nowhere, you have to hang an MC Escher painting in the space.
fxgal
hace 8 añosbar -- totally. raise the floor add a small fridge and cabinets and have a full beverage center
Candacw Krenek
hace 8 añosÚltima modificación: hace 8 añosI second the ideas of a nook or wine cellar. If your want a quick fix make it a reading nook. Add some floating shelves and line the stairs with books. Paint the door with chalkboard paint. Remove the door knob if you are able. Perfect area for chilling. I like the idea of adding a mural. One of a city skyline would be neat. If you aren't that artistic, get a print out and hang it; be sure to add a light above. If you have the funds to raise the floor it would be a great dish pantry and/or appliance hub, home office nook, etc. Just think about what function you are lacking in your home and apply it to the space. Good luck!
User
hace 8 añosThe dog might like it as his area but I don't think you'd ever feel like sitting in there to read! Bar/wine area is a great idea. So is a pantry - or a type of built-in hutch for dishes. If you can get rid of the stairs that would be awesome because it seems like a tripping hazard to me.
merrigay
hace 8 añosIf you have children, I think they would love just a bean bag and some books or games down there. I love the idea of a doggie room, too. I would definitely put up some type of rail to keep company (and you) from falling especially on the kitchen side. Or a floor to ceiling wine rack--anything to stop the possibility of just walking off the end of the kitchen which from the picture looks like a possibility. Looking forward to your pics. Good luck.
Stéphan V
hace 8 añosWithout cancel the door, just to install shelves in the opposite wall and put your little kitchen apparels, foods and more.
If shelves are made with a good product (Wood, metal...) and product are placed correctly, this small space will be usable.
Maybe a little section for wine bottles but not for a collection but for weekly usage.Stéphan V
hace 8 añosBecause you liked my previous comment Deeana and also because this space is small but the ceiling is high...
With my previous suggestion for shelves in a wall front of the door, maybe design this space with a ladder to access floor to ceiling?
Maximize all spaces is the secret of success for me, I do a major renovation at home by myself and it is a great challenge to use at maximum all spaces for a good usability.
Good luck for this interesting challenge and I hope to see a final result in HOUZZ.Sharon
hace 8 añosIf you want to use it as a pantry, you could always "curtain" it off with a curtain. That would hide the pantry. I love the idea of hanging a swing and adding a bookshelf for a reading room, a mini-library.
dnobes
hace 8 añosI'd add a temporary floor to bring it level (fairly easily built), then decorative shelving, reading area, pet bed/eating area. many good ideas listed.1karrol
hace 8 añosÚltima modificación: hace 8 añosI would build the floor level and the short wall even with the other one with the door. Then I would turn the space into a coat closet or pantry or linin closet. The false floor could have a trap door for blanket or camping storage. I would also put shelves in between the new wall (where the box is) and cabinets for cookbooks, large serving pieces, vases, stero equipment, CD's or DVD's, etc.. You probably realize that I never have enough storage space for vases, platters, large bowls, stand mixers, coats, linen and camping gear and cook books. The closet would also hide the fake white door.
All these ideas might not work if you do not own the space or have to ask permission to reconfigure the space.
I also like the idea of a secret wine cellar with a swing-away bookcase.
studio10001
hace 8 añosÚltima modificación: hace 8 añosNo kids?
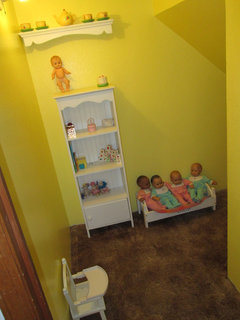
Cats?
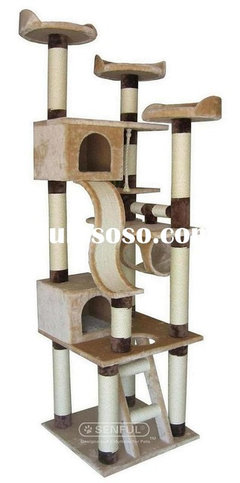
Unwelcome visitors?

Then this can be what Happy Fortune intended for you! :)
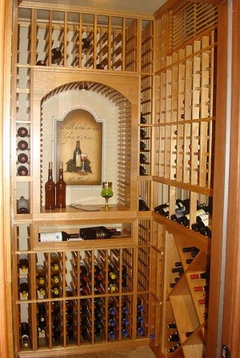
Best of luck with your project!
Molly Hilton
hace 8 añosBump out the wall on the green/tile side and make this into a closet/pantry/storage room.
Linda Grissom
hace 8 añosI would hang a large tall mirror on the wall, add a palm or a bushy green plant with an uplight. Voila! instant depth, interest and elegance.Cheryl Biermann
hace 8 añosTake the door knob off the door. Paint the door the same color as the wall, then, I too, like the reading cubby, either dolled up with a hanging lamp and bench with hinged top for things like a comfy blanket or a hidden cubby behind a hinged book case. You could also do something artsy like an indoor fountain, the wall could be done in some kind of sculptural stone with a little pool of water at the bottom and the water just flows down the face of the "rock wall". Of course the door has to go, then, or at least made to look like maybe a green house entrance or something, put a couple shade loving plants on the floor, like a prayer plant?
Miranda Rose
hace 8 añosMaybe thus hanging chair which could double as a doggy haven and this pretty barrow bookshelf might look nice? I kinda liked this pillow just to throw under the hanging chair. With its abstract nod to books.

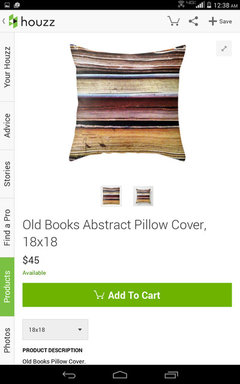
sissaga
hace 8 añosI vote for removing the stairs and the fake door and making a BALL POOL with a disco ball on top! Mirrors all around!
ccaro4
hace 8 añosIf you park or have common laundry area below this space it would be ideal for a dumb waiter!!buster57
hace 8 añosstudio10001: love your last suggestion!!! I love my Houzzers, everyone is so creative. Deeana Parent: Please post your decision/result.
havingfun
hace 8 añosohh, someone said a mirror and a palm, how about having a little island look with a tanning light.
Stéphan V
hace 8 añosOups, I forgot my previous message. :(
Cellar near your kitchen and maybe open both sides, possibly built in a stair.
Create a place to store the ladder in a wall.
If you have to hide what need to be hide, drawers is a good idea.
Let us know your final project.
Good luck!

Volver a cargar la página para no volver a ver este anuncio en concreto
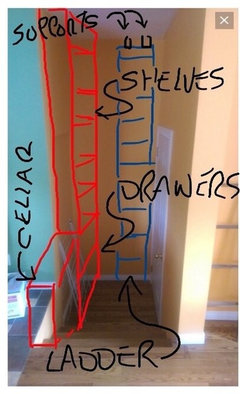



Bette P