New construction; kitchen is just "not right"
I've heard a lot about the triangle rule and our plans don't seem to incorporate that. I don't know how I feel about the range in the island...any opinions there? I've already decided to take out the door next to the book and considering putting and corner sink in that spot, any opinions on those? I want this to be smooth and functional space, please help!!

Comentarios (53)
greenfish1234
hace 8 añosNo brainer. You are 86ing door (woulDnt want traffic directly into my work zone anyway) put fridge there. You will not regret it. That is very similar to my set up.greenfish1234
hace 8 añosI was going to mention the nook too. At least if you move it to the right, in line w the pantry, you eliminate that wasted corner to left of pantry and get more of your kitchen on the same side of the room. The nook does look cramped, and like it might look random from the exterior?Mark Bischak, Architect
hace 8 añosDraw a continuous line from the sink to the stove to the refrigerator and back to the sink; do not draw a line through the island. If the figure you've drawn is not a triangle, there may be a problem. The less it resembles a triangle, the bigger the problem.
Deborah Freedman Design
hace 8 añosI agree that the refrigerator should go where the door is being eliminated. I would suggest that you have more space between the island and the range, sink, and dishwasher. You now have 3'6" you should have at least 4'. Consider that when you open the dish washer the entire area between the range and the dishwasher will be blocked. If you move the fridge you can move island closer to the cabinetry where the fridge was.Home Design Consulting
hace 8 añosI do not like the range on the island. I think the island should not have any appliances on it. I agree with the other posts, the existing nook should converted to pantry. Also the gas range should not be in the island but placed against the wall where the sink and dish washer is located. The range could be a focal point of the kitchen. The refrigerator should be placed where the pantry is shown and the sink and dishwasher should be placed on the opposite wall.
Nancy Walton
hace 8 añosI would not want to have to skirt the island every time I had to go from sink to refrigerator. You are correct, the work triangle "rules" are being broken, and the setup is very inefficient.
km kane
hace 8 añosThe nook looks odd to me... Small, cramped and seems to create some wasted spaces.
Personally, I am not a fan of cooktops in islands, but that's just me. I like a big powerful fan to get steam, oils and cooking odors out of my house, and down drafts don't seem to work as well, I think? I also like my island to be clear. I often have gatherings and use the island for that.
Also, the idea of the work triangle is kind of a thing of the past, sort of the Betty Crocker model, when only one person cooked. In this day, couples and families work together in the kitchen, so work zones are more important. That said, I think I would rather have my fridge and range more closely aligned than sink and range. But that's just the way I cook. I'm always running to the fridge and the pantry for something, so need access.
The point is, really take your time to think about how you and your family cook. And how and where you sit to eat.km kane
hace 8 añosSo I guess I'd consider putting the range where the refrigerator is, and the refrigerator where the nook is. Then you'd have lots of counter space on either side of the range. (Right now, I wonder how the 36" counter to the right of the fridge will be used.?) Then add lots of cabinets and ditch the pantry, plus add an overhang to the island for counter-height chairs if you want to eat In the kitchen.
Maybe ;)songster54
hace 8 añosI would not block the light into the kitchen with the covered patio....We have had the range in the island and we loved it. Whats critical is your view shed. What do you want to look at or speak to when you are working in the kitchen, either at the sink, or while using the range....put things where you use them for each specific task.
greenfish1234
hace 8 añosDown drafts have come a long way. I had a Jenn-air 4 burner with a Downdraft for 10 years and it was okay. I cook a lot. Then I used a friends high-end (can't remember) 6 burner, with a pop-up down-draft, to fry vegetable fritters. I was amazed that the house did not smell like frying AT ALL. That being said, when I planned my pending kitchen, I went for the hood-over-island for max draft. I hope I like it. I am confident I will, after many hours spent comparing the aesthetics and efficacy.
That being said, I like my island stove because it is my "command center." I am facing the action at all times. It faces the open DR/LR, and people hang out across from it to keep me company. That dynamic is less present in a closed kitchen, so if you reconfigure to get a triangle, you can shrink the island a bit and make it a prep station or a seating area.
I don't get the prep sink. I do lots of cooking with the others and have never wished for a mini sink. I do have friends who cook A LOT more than we do, complex meals for multiple families, and they have two full sinks, which works great for them.mmhartford
hace 8 añosConsider putting the the refrigerator next to the nook (where you're eliminating the door) and the range in place of the sink. Sink and dishwasher in the island. On the other side of the island, I put in a drawer microwave to keep the counters clear. I entertain a lot and this configuration works well keeping traffic out of the cook/clean/prep area.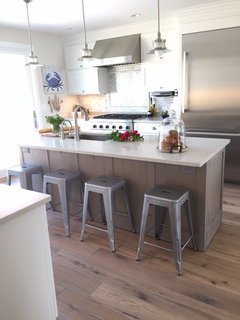

meyersallison54
Autor originalhace 8 añosWow, thank you for all the feedback! This is the first time I've ever posted to a forum and I'm glad I did because you gave me a lot more ideas before I get back with our architect.
The nook is a space I added as we decided not to do a dining room at all and we always tend to end up eating in the kitchen workspace now anyway. Not to mention it will be facing the water and all windows so it will get lots of light and be a lovely peaceful place to sit in the mornings. So unfortunately I can't convert that...it's my love. but it's a great idea to slide it over closer to the pantry and get rid of that wasted corned. And that gives the patio more unobstructed space.
Then move the fridge over next to it and replace sink with range, that way I can have a nice big hood. I'm just left with the best place for the sink. Maybe the island, and flip the island so it facing the living room.
Thank you all for the feedback! It was very helpful. And thanks for the tip about 5d planner.cpartist
hace 8 añosI would suggest posting this in the kitchen forum. there are some folks there who really are experts at seeing how a layout can work. They helped me with mine
greenfish1234
hace 8 añosAlthough mmhartford's kitchen is beeeyutiful, I would not want my island crapped up with dishes, ever. Your nook sounds amazing. I might consider making it bigger so you can have a real table and chairs, especially as that is your only dining area? Bring it all the way back to the back wall of the pantry?pcmom1
hace 8 añosÚltima modificación: hace 8 añosI like the sink at the window where it is now with dw on the left. I would move fridge to that side, down to the right. That is an easy reach for grabbing veggies for washing.
The nook seems to be throwing off the kitchen. Takes up a lot of valuable wall space. Maybe move it down some? Then leave a larger lane between the sink and cooktop or it will strictly be a one cook kitchen!
greenfish1234
hace 8 añosUnsolicited advice time: the powder room door could kneecap a poor sucker who forgets to lock the door. Plus to get to the toilet you would have to navigate all the way around the door. This seems like the perfect place for a pocket door.acm
hace 8 añosLove the nook -- don't let the haters make you doubt it! I love benches for eating in a kitchen, and the windows will be amazing.
Also agree that the fridge must move -- make that wall a wall of storage of one kind or another (either all full-depth, or leave a little zone for a coffee center!), but get the fridge into one of the corners (preferably one near the left aisle) and shorten the island a bit to make it work.
Good luck -- I envy your space already!!pcmom1
hace 8 añosÚltima modificación: hace 8 añosLove the idea of the coffee space where frig is. Also, that side is good for wall ovens.
I am wondering about the nook. Looks like one side solid and one side is glass? I would think about enlarging it. How many will it seat?
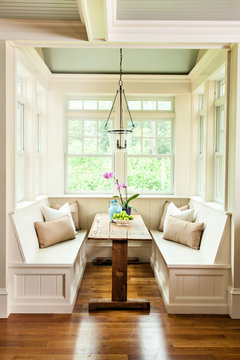 New Home in Historic Sandwich, MA · Más información
New Home in Historic Sandwich, MA · Más informacióngreenfish1234
hace 8 añosIf the nook was larger, it could accommodate a corner bench AND chairs, and be a more flexible space, and when more than 2 were eating you wouldn't feel like you were in a booth. Corner bench under windows so chair backs sons obstruct view. http://houzz.com/photos/64246Julie Smart Koob, REALTOR
hace 8 añosI agree that the nook is throwing things off. And I am especially concerned since there is no dining room in the home. Is there any way to do a bump out that runs the entire length of the kitchen? That gives a little more space to design the space.
If the existing floor print must be used, what about using the nook area to house the fridge and pantry and then you can do a bench banquet on that wall which will give you more flexibility on the seating and have your table out in the open. When I see the nook, the words "nobody puts Baby in a corner" keeps coming to mind.
I also agree on moving the cooktop to the same wall as the sink.greenfish1234
hace 8 añosI really hope I'm wrong but the kitchen layout, tiny nook as only eating space and bathroom where you have to do an intimate dance with the door just to enter are making me wonder how much thought and/or talent your architect is bringing to the table. These are THE most important spaces in the home and they are bush league.Julie Smart Koob, REALTOR
hace 8 añosIs there any way to post a larger view so we can see what else is near the kitchen?pcmom1
hace 8 añosÚltima modificación: hace 8 añosDear Meyer, Look I am not a formal dining room person either, but to build a home without some spot for a large table just seems a total mistake.
Can you post more of the floor plan for us to see what is adjacent to the kitchen? Could the nook be made larger or could the covered patio area be made into a very casual dining room?
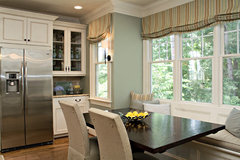 Kitchen · Más información
Kitchen · Más información Casa De Walnut · Más información
Casa De Walnut · Más informaciónpoollover
hace 8 añosLeave the range in the island unless you like looking at a blank wall whilst cooking.
meyersallison54
Autor originalhace 8 añosI appreciate all the pictures and ideas! I'm pulling a lot from here and putting it all together.
Here is the full floor. We have a fantastic architect that is highly respected were we are however he has some difficult clients with us :). Were young and very untraditional, we decided to build vs buy because we do not have the same taste as all the other houses out there. We want SMALL and really didn't want a dining room. But I do like the in kitchen seating some of you have posted pictures of, I might explore that a bit more. We love to eat In The kitchen as we cook and we are not huge entertainers and when we do it almost always focuses around the water, outside, or games around the living room. We also plan to build a pull out or fold up counter into the island/ bar for extra seating when we need it. The nooks, I had him put in everywhere, they're my idea, I just love nooks. It's how my dad used to build his houses and they make so much sense to me when you're building small. The bathroom, we all know it's awkward. There was not a bathroom on this floor originally and we finally had to give in and make him put one in cause it just seemed wrong to not have one but we didn't have a lot of options to where. We will definitely be doing a pocket door to the bathroom, and I think the idea was to muffle the sound by placing the fridge against that wall but the fridge doesn't work there after all.
I love the coffee spot idea!!
Thanks again!
mmhartford
hace 8 añosIf there's seating at the island, a cook top is going to splatter grease and will have to be kept spotless, otherwise it's unsightly and who wants to sit across from a cooktop?
I previously had my sink and range next to each other and am so much happier with the sink in the island and the range top against the wall. Provided the dishwasher is properly placed near the sink,dirty dishes wont pile up. You rinse and put immediately into the DW.
I've been guilty in the past of not cleaning up in a timely manner after a meal, but with my sink and DW next to each other, it's a breeze.
As to staring at a blank wall when cooking, one spends more time prepping at the counter than standing over a cooktop. So why not spend time facing guests while prepping?Lori
hace 8 añosso after reading your post, you really need (i think) seating at the island
if you do most of you cooking and eating in the kitchen, you need somewhere for people to sit and chat with you or help chop veggies or whatever
as for not having a dining room, that's okay if you are never planning to move. in that case -- just go for it. but if you might move someday, you have to have different considerations. most people want space for a large table -- not necessarily a formal setting, but somewhere to eat, do projects, play games, etc. just my thought
as for the whole plan -- take your time -- I cannot stress this enough. Good planning will make for a much smoother building process. As an example, we took five months just to plan our kitchen gut and remodel -- the result is it's awesome and we love it all. Everything works great. we planned what would go in each cupboard and drawer and how prep/cooking/cleanup would all interact. The result is we are really pleased with everything.
Best of luck -- hope to see pictures down the road when you finish!Nancy Walton
hace 8 añosI would think if you have the powder room door swing OUT, you won't have to have the added expense of a pocket door (they do add to the cost). It looks like you will have the floor space, but I'm not sure about the headroom, as you have stairs there. But if you can swing the door out at least 90 degrees that would work, provided you use a door stop so the door won't hit the ceiling.
Nancy Walton
hace 8 añosI just took another look at your plan, and since your stairs start at that point, you could have the door swing out for sure.
km kane
hace 8 añosAfter seeing the plans for the whole first floor, it looks like the kitchen is open to your gigantic living room, across the doorway that goes out to the covered patio, right? So if you really wanted to, (or someone else wanted to) you could put a dining table over there, right? If true, that takes away the worry about not having a dining area. And if so, then go with the nook you love and ignore us naysayers (but I'd still put in lot of windows). It's your house!
A pocket door to the half bath is the best idea. They really don't cost that much more. You're building an entire house for heavens sake, the hardware for a pocket door is pocket change. As for sound, your builder will insulate the entire thing for soundproofing - walls and ceiling, and that helps a lot. Plus, it's not off a main room, just off the hallways, so you'll be fine. Not the best, but fine. Much better than a door swinging out, which would be awkward, and not to mention, may not meet code.
The only thing that I might think about is the location of the cooktop. Maybe consider switching it to the other side of the island, so it faces out like the sink does. That way, when you are cooking, you can turn around to 1) grab things from the fridge easier, 2) have that 36 inches of counter top to the right of the fridge available for use when cooking as another work zone, and 3) be able to look outside your window while you're cooking.
Again, it's best to think about how you cook and how you eat. You did that in determining that you wanted a nook. Good on ya! Have fun and enjoy your new home.greenfish1234
hace 8 añosI don't see any nook nay-saying; it could just use a little space. This house will be amazing. Since you plan to use the outdoors a lot, I love the idea of one of those walls of accordion doors that completely open up the space (just dreaming about your space and spending your money here) or this: http://houzz.com/photos/1850021pcmom1
hace 8 añosÚltima modificación: hace 8 añosSomehow, somewhere, find room for a shower downstairs. You sound young and active, there are ski accidents, basketball twisted ankles...it is easy to set up a place to sleep downstairs, but if someone can't climb stairs, you will be thankful for a shower on the first floor.
Maybe the stairs can be pushed out and that powder room be made larger.
It would be very "wow!" to create a glass enclosure for the stairs, pushed out into the covered entry. That would give lots of room.
 Kellet Project · Más información
Kellet Project · Más información Saratoga Creek House · Más información
Saratoga Creek House · Más informaciónpcmom1
hace 8 añosÚltima modificación: hace 8 añosDo you live where it is always warm? You could add an outdoor shower even.
Or enlarge the "powder room" to allow for entry from outside also.
 Montectio Eco-Luxury · Más información
Montectio Eco-Luxury · Más información Dulwich Hill House · Más información
Dulwich Hill House · Más informaciónLila
hace 8 añosJust for resale you should consider somewhere in the house to have a large table. Nooks are good for morning coffee but what about family gatherings.
greenfish1234
hace 8 añosI agree with previous comment-great room would make a great LR/DR should anyone ever want it.pcmom1
hace 8 añosÚltima modificación: hace 8 añosYes, since living room is so roomy, there is plenty of room for a table if you should (on a buyer someday?) ever want one.
But I do want you to give serious thought to the following. Not everyone will be able to squeeze into that little powder room to use the toilet! There are folks out there that are confined to wheelchairs. Anyone building needs to consider that. It could be an aging relative, a friend's spouse, or a new BFF's child.
I have a good friend whose brother built a million dollar home without a passing thought to how she would visit with her little boy who is in a wheelchair. It hurt her deeply, to say the least.
When you buy a home you deal with what is, but you are building. A tweak here and there, slightly larger doorway or hallway, enough of a turning radius in a bathroom...
lisahs727
hace 8 añosThat way you'd have two separate living areas and more flexibility in kitchen design.suzyq53
hace 8 añosHow about a counter deep refrigerator in the corner where the dishwasher is now? Move the range to where the sink is. Put sink, dishwasher and trash pull-out on the island with sink centered on range. Use the right wall for storage, wet bar/beverage center, small desk? Do you have a garage?
maestanbro
hace 8 añosTriangle vs. Zones, if you keep with kitchen zones - what about about the addition of a smaller prep/bar sink next to the fridge? You should be able to tie into the sink plumbing in the powder room to keep costs to a minimum.Beth Ann Wilson
hace 8 añosI think the fridge location is an issue but don't see a great solution. I would make the pantry entrance even w fridge and counter. That would make a great walk in pantry and give a clean line on that side of the kitchen. Maybe make the fridge feel more integrated.adalisa frazzini
hace 8 añosI played a bit with the layout and kept the nook, but use it as entry from porch and put built-in eating area where pantry used to be. Add windows to back of entry nook and @built-in to keep the lightness of your current plan.
I eliminated island (not sure if that was a must have) so that sink and fridge were in direct access of one another. I moved oven range to old entry door location so that you can put a hood overhead that vents out. Can possibly be window behind, but your architect would have to check code - may just need a slightly deeper ledge/window setback, otherwise just do windows on either side of range/hood.
I like the sink where it is, facing out to patio and lake.
Fridge moved to middle of the wall with uppers and lowers on either side - maybe coffee bar on side nearest LR and full height pull out pantry on entry side?
Peninsula added opposite range to pick up loss of pantry space. I wouldn’t put cabinets above, but I’ve posted a pic below of shelving concept you might consider above to keep open feel but add I am having similar put in my kitchen.
A butcher block on casters is optional if you’d like an add'l surface for prepwork.
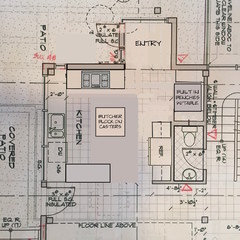
Open shelving @ peninsula, inspiration photo below. Vertical supports material can be made of any metal, lucite, wood, etc. to match your finishes. Daily use items go here, so no dusty bowls you forgot you had on top shelf in back of cabinet! :)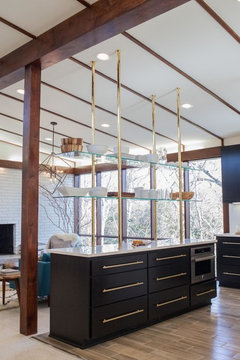 A Fixer Upper Take on Midcentury Modern | HGTV's Fixer Upper With Chip and Joann · Más información
A Fixer Upper Take on Midcentury Modern | HGTV's Fixer Upper With Chip and Joann · Más información

Volver a cargar la página para no volver a ver este anuncio en concreto
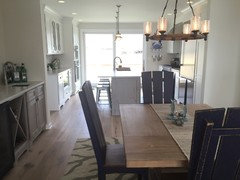



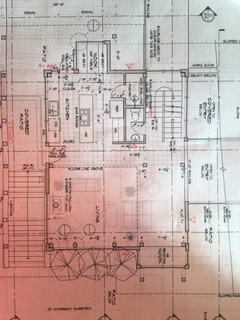



Lori