Where to end backsplash?
mamadubbs
hace 9 años
End at upper cabinet
End at edge of countertop
Respuesta destacada
Ordenar por:Más antigua
Comentarios (38)
mamadubbs
hace 9 añosmamadubbs
hace 9 añosmamadubbs
hace 9 añosmamadubbs
hace 9 añosmamadubbs
hace 9 añosmamadubbs
hace 9 añosbugsysmom717
hace 9 añosbugsysmom717
hace 9 añosmamadubbs
hace 9 añosSteveworks LLC
hace 9 añosmamadubbs
hace 9 añosKat Cheng
hace 9 añoskimkimaz
hace 8 años

Patrocinado
Volver a cargar la página para no volver a ver este anuncio en concreto
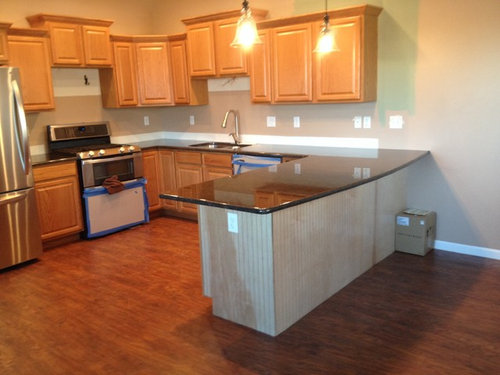

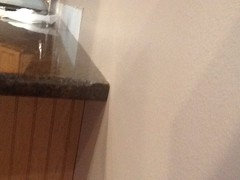
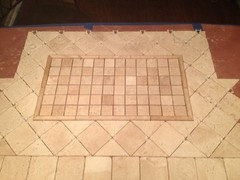
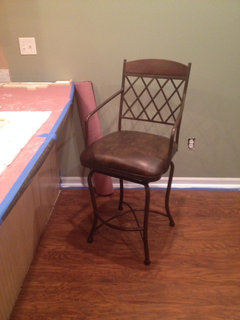
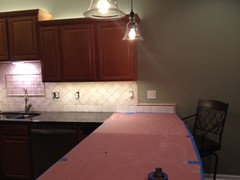
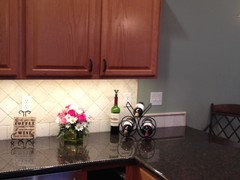




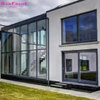


ellenincali