Fireplace Makeover
Jennifer
hace 9 años
Respuesta destacada
Ordenar por:Más antigua
Comentarios (17)
Jennifer
hace 9 añosJennifer
hace 9 añosgroveraxle
hace 9 añosJennifer
hace 9 añosgroveraxle
hace 9 añosgroveraxle
hace 9 añosJennifer
hace 9 añosEmmy
hace 9 añosBlackman Plumbing Supply
hace 9 añosJennifer
hace 9 añosÚltima modificación: hace 9 añosgroveraxle
hace 9 añosEmmy
hace 9 añosÚltima modificación: hace 9 añosJennifer
hace 9 añosgroveraxle
hace 9 añosgroveraxle
hace 9 añosJennifer
hace 9 años

Patrocinado
Volver a cargar la página para no volver a ver este anuncio en concreto

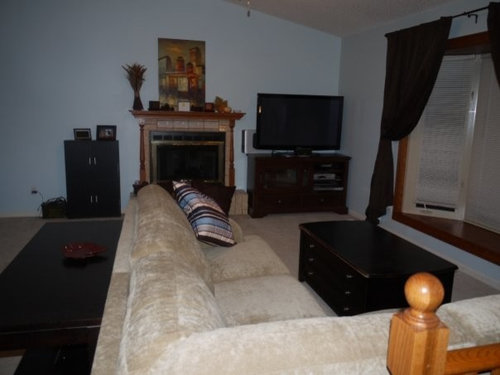


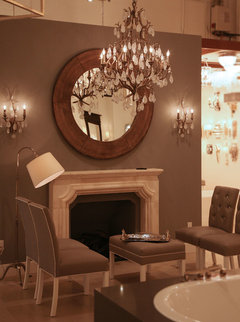

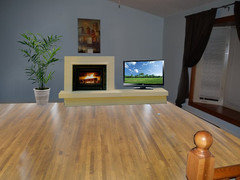
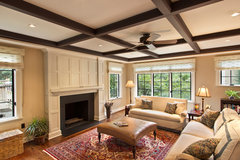
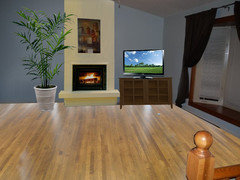



JenniferAutor original