Need help with my 1940s kitchen cabinets.
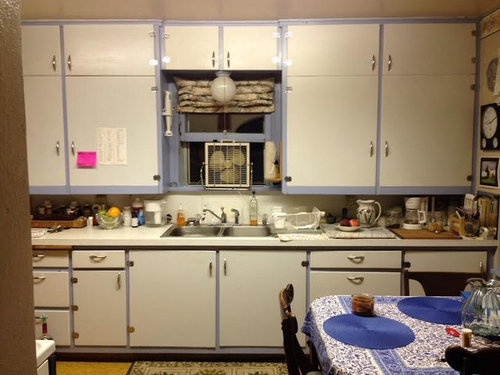
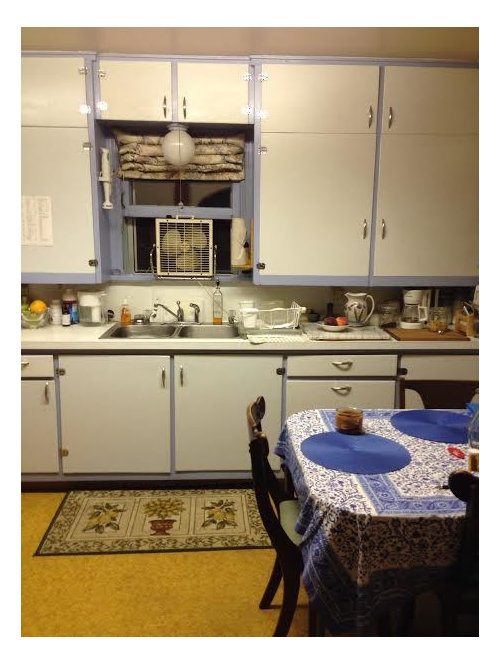
Comentarios (164)
Edith Le Sann
hace 9 añosI don't think you should go with soapstone or granite or quartz counters or glamorous tiles or any other expensive material. It would look out of place and too shiny-new for the kitchen which is old-fashioned, homey and charming. You obviously want to keep that charm! Unfortunately, I don't think autumnal colours would suit this kitchen. My suggestions would be to paint the cabinet frames the same colour as the door and drawer fronts, whatever colour you end up choosing. I would agree with others who suggested green and yellow as colours (like a milky apple or sage green, or a milky yellow). Gray would also look nice but maybe not period-appropriate. You could do the top cupboards a different colour than the bottom. Regardless of your chosen colour, in the space above the sink I think you should paint everything (including all the window trim and the little cupboard above the sink) either white or cream--whatever works best--to brighten it and highlight the window area. Definitely replace the globe light above the sink with something very low-profile that does not hide the window. Although not period-appropriate, you could maybe get away with simple pot lights there, or a fluorescent bar hidden behind a simple painted wood valance. What's your view like out the window? If it's the wall of another house or something else unattractive, apply faux frosting or pebbling using those thin plastic sheets. The important thing is to capture all the natural light you can for a fresh and cheery atmosphere. Someone suggested cafe curtains and I agree they would look really cute, as long as they don't block the window too much. Your counter looks fine in the photo. I would keep it and add chrome or zinc edging to it to give it a period vibe. Lastly, I would definitely change the hardware, replacing the pulls with a combination of knobs and bar pulls in clear glass, or bin-style pulls of nickel or chrome matched with suitable knobs. As for the painted door off to one side, trim it in a similar manner as neighbouring doors and paint the door the same colour as the trim. It looks like it's on a different wall than the cupboards so you could get away with a different, but complementary, colour scheme. (I kind of like the purple/blue colour on that door!) With adjoining spaces and rooms, you don't have to keep all the same colours, as long as they complement each other. Milky green and milky yellow complement each other.capeanner
hace 9 añosI see autumnal colors here. Why wouldn't they work; particularly as she likes them?
https://www.google.com/search?q=1940%27s+kitchens+pictures&client=firefox-a&hs=fvn&rls=org.mozilla:en-US:official&channel=sb&tbm=isch&imgil=KtJ3Ywnyrsv7iM%253A%253Bw5Rwj2MCu_9q5M%253Bhttp%25253A%25252F%25252Fwww.midcenturyhomestyle.com%25252Finside%25252Fkitchen%25252F1940s%25252Fgallery%25252Fpage15.htm&source=iu&pf=m&fir=KtJ3Ywnyrsv7iM%253A%252Cw5Rwj2MCu_9q5M%252C_&usg=__LlhCJAIUd5FU-9UsjRRKyYzTZTI%3D&biw=1152&bih=597&ved=0CDMQyjc&ei=CxVYVPf6IYmSyQTs-oGoCQ#facrc=_&imgdii=_&imgrc=fBe5usg06DPkqM%253A%3BnDGR17pfbknY8M%3Bhttp%253A%252F%252Fd3ka0sx7noujy3.cloudfront.net%252Fwp-content%252Fuploads%252F2013%252F10%252Fretro-portland-kitchen-opener.jpg%3Bhttp%253A%252F%252Fwww.oldhouseonline.com%252Fdesigning-retro-1940s-kitchen%252F%3B590%3B792madpaddler
hace 9 añosRemove all uppers and add shelves. I also removed my ceiling since it was so low.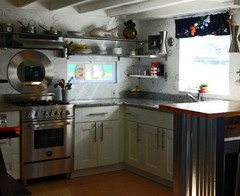 M B agradeció a madpaddler
M B agradeció a madpaddlersattnin68
hace 9 añossoapstone in a vintage house can be classic and also adds an updated feel, plus very affordable, with staying power. The mistake most homeowners make is putting in white-bread granite counter tops which in 10 years will be out of fashion and have no resale value. Go for something a bit more unique, I say, you won't regret it. When a bit more of my kitchen is done - give me a few days, I will post a photo, before and after, and it is amazing the difference, sticking to classic - some modern, yet, keeping my kitchen true to the 40s. if you put in laminate, you are taking your house to the 1970s, you are stuck there. Go classic and sophisticated - you cabinets already are there, give them a great compliment. NO i;m not saying soapstone is the only way to go, just a thot. It worked for me, and I love it.M B agradeció a sattnin68everdebz
hace 9 añosÚltima modificación: hace 9 añosOoh for eyelet kitchen curtains.
Marsha your post of light gold paint - did you notice/like the valances in rusty warm red? I'm not into bright crayon red myself.
Please tell what you mean [I might've missed it] by autumn.
Oil cloth for sale: https://www.fabric.com/buy/0338951/oilcloth-scottish-plaid-greenM B agradeció a everdebzsandradclark
hace 9 añosPlease don't remove any of those great cupboards. Real wood and great storage. Definitely switch your table to the drop leaf. Such a space saver. I have one from 1890. Try to emulate the kitchen cupboards in the Hawthorne Custom Kitchen photo someone posted. Almost identical to yours. See if you can pick up some cabinets someplace that have flat doors like yours to hang on the wall to the right of the stove. Place them clear to the ceiling as yours are now. You could install a shelf above the range high enough for safe clearance above the stove to place your microwave on.
Maybe even a portable dishwasher could be placed where you now have the little cabinet with the wood knobs. If you remove any cabinets, you could do only the ones above the sink just like has been done in the Hawthorne Custom Kitchen. Remove everything from the window area above the sink & hang a cute period pendant light (see again the same kitchen). Do you have adequate exhaust fan for your range? If not get one installed.
Remove the fan and globe light from above your sink. Even the curtain. I like the idea of an old fashioned ceiling fan in the middle of the kitchen ceiling. It could have a schoolhouse light fixture in it. See if your husband can pick up some cabinet pullouts from Lowes to install in some of your lower cabinets. Maybe ones to be used for trash & recycling. They are great space savers & keeps items from the countertops. Do look at having the old fashioned laminate countertop material with the metal edging on it installed for your counters. They may even be able to run it up under your cabinets. You may want some LED strip lighting for under your upper cabinets. It will visually open up some space.
Hang shelves on every wall surface you can to place your once in awhile smaller appliances and your canisters, etc. Do paint out the surroundings of your cupboards so the entire wall is the same. If you want to bring in a 2nd color you could do it on the shelving you add to the walls.
See how lucky you are to have such high ceilings for so much cabinetry. I think everyone who has a 70's or 80's kitchen would gladly change places with you. Play up the period of your home, don't change it. Peel & stick flooring in a period style should work if you find you don't have salvageable wood floors. Use some rag rugs around the room to add more color.capeanner
hace 9 añosmadpaddler, your kitchen has absolutely nothing to do with a '40's vintage kitchen, but you've done a fantastic job creating a really unique kitchen from a really ugly one.madpaddler
hace 9 añosmy suggestion was for her to remove uppers and add shelving, my kitchen is a 1950's kit redocapeanner
hace 9 añosBased on her photos she has more equipment than she can house in her existing cabinets. Removing what cabinets she has doesn't seem like the best advice. I'd say you have a different aesthetic; much more pared down. Also you went from '50's to unique & current. She wants to enhance the '40's kitchen she has according to what she has written.M B
Autor originalhace 9 añosHi, I want to keep the integrity but not go totally Retro. I really don't care for the chrome, and have a lot of decor items are not 40s era. None of them are in this kitchen yet, they are all still in my condo in another town. I would like a warm, cozy kitchen that is also functional. Husband does not want to remove any doors, however I am hopeful that I can find another place for the shoe polish, Brasso, etc, that he has in there, and eventually get him to remove the two doors on the cabinet above the sink, and install a new light figure.
Otherwise, no cabinets will be removed. I'm thinking of doing a combination of pulls on the drawers, and knobs on the cabinet doors, I have seen a couple I like, one in particular was Art Deco and would go very well with the hinges that hubby won't remove. The drawers are big and heavy and need a good grip, using handle to pull them open. Knobs on the doors.
We are leaning toward a wood look laminate floor, or maybe check out the wood floor under the linoleum. If I use a strong, or darker color on the counters and back splash (which IS visible from the living room when counters are DE cluttered) I hope that this will draw the eye away from the over powering cabinets, perhaps creamy white for the upper cabinets and a color for the lower ones.
Hubby agreed to installing a cabinet with doors over the stove - this is a guy who has as lived in this house for 40 yrs..... I have been here five months.
I like Autumn Colors: light and/or medium gold not too dark, perhaps a touch of teracotta/rusty color. I also like light sage green.
RE: the FAN in the window. That is not a regular feature, it was only there because when I took the picture (originally only for myself) we were having 108 degrees temperatures here. Plan is to get a more modern nice little fan for those hot days.
All this input has really helped! Great ideas! I'm getting there.M B
Autor originalhace 9 añosIt's about what we like. Bottom line is once we are gone (we're in our mid 60's) whoever buys the house will gut the kitchen anyway.nwduck
hace 9 añosMarsha, I just laughed out loud at your last comment. :) Same age category. Make some economical changes to please the eye, and let others spend for the future. I'd still go with a small change to the light fixture, ditch the roman shade. Take the things hanging around the window frame and rehang under the cabinets. There's a great site for interesting fabric: http://www.spoonflower.com/welcome. You could look there for some inspiring fabric for a little curtain, and maybe redo the chair seats. Incredible designs. I liked these for you.
Knowing your situation, I'd redo the counter/backsplash in a nice neutral laminate with one of their new edges (a simple one). I'm still totally a fan of marmoleum floors. A sample attached. Rest of money goes for fun trips together. :)
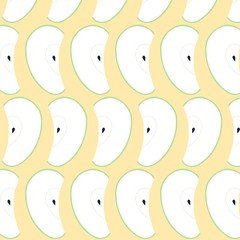
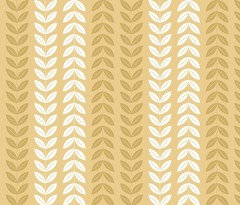
 M B agradeció a nwduck
M B agradeció a nwducknwduck
hace 9 añosGood grief. Am amending floor note. Somehow that looked a bit more golden when I saw it on site!M B
Autor originalhace 9 añosnwduck, nice that someone gets where I am coming from. Everyone has been great and all their ideas have really got me going. Funny thing about those things hanging over the sink is that he ever uses them! I'll check out the site you sent. I have been looking for sites with small light fixtures to hang over the sink, most seem too big so far.M B
Autor originalhace 9 añosIt's hard to tell accuracy of colors on the web. Great for ideas, but probably best to buy items from the store where we can see and hold them.nwduck
hace 9 añosÚltima modificación: hace 9 añosHow about this. Retiree priced, with as short as a 6" drop. http://www.homedepot.com/p/Progress-Lighting-Madison-Collection-Brushed-Nickel-1-Light-Mini-Pendant-P5078-09/100469607?N=5yc1vZc7nuZ1z10h8v
Can I just say, upon reflection, I'd do the area around the cabinets as close to a match as possible. Ditto the door to wall color. Paint the walls a golden yellow. Floor...whatever is your choice. Use floor rugs, tablecloth, little curtain, chair seats as pattern/accent/color.M B agradeció a nwduckjeanafb
hace 9 añosI love the idea of black and white for your kitchen! White cabinet doors and either black trim (where you currently have a blue/gray) or white. I love the idea of black soapstone counters mentioned by some others above. You could do a simple white subway tile for a backsplash, and you could accent it with a thin strip of black tile. Or you could make that your splurge area (since you don't seem to have too much area that needs to be covered) and do a beautiful colored glass subway backsplash (maybe a sea green) Then perhaps a black and white checkerboard for the floor - the new vinyl tiles are not the tacky vinyl of old.... some are quite beautiful, and marmoleum is a great option! If you'd prefer color, then I'd suggest making the trim area of your cabinets a dark hunter green. That would be a beautiful backdrop for autumnal colored accents (curtain, dish towels, bowls, etc.) Good luck!M B agradeció a jeanafbAmy Stanley
hace 9 añosThe cabinets and hardware are perfect as they are, and I wouldn't take doors off that will just add to a cluttered effect- I totally would see what you have to work with under the current floor before making a decision! The paneling room if you paint that out can have a very cottage look and I think it will fit nicely with the look of the home. It does look like you need to address some overhead lighting so you don't need lamps in the room- I don't remember did we see a ceiling shot? Did you like the photos where the bottoms were white including the counters and then the uppers and all the trim were done in green? The walls were a soft yellow- perhaps you could adapt this look to fit your taste in color?M B
Autor originalhace 9 añosActually there is a lot of lighting in the ceiling. Husband installed a few years ago. RE: the lamps. One is in the corner only because we don't have any place else to put it at the moment, waiting to clear out a large room in back of house that will be a spare bedroom/den. Though it is cozy in the corner and I do use it for soft light when not cooking. The one on the table was only there with a timer to look like we were home when not. I was living and working in another town so we were only here on weekends. Retired now and lamp on the table is gone. Good point about the cabinet doors.
Yes, I think just painting over the paneling, probably gold, will give it a nice cottage feel. Was thinking of cream/white for the trim and door, but perhaps a hunter green for the door would be fun. I found a darling little cabinet to put in the mud room (Goodwill for $12.99) I'll decorate the mud room around it. Will post a picture soon, it's still in the car right now.capeanner
hace 9 añosLet's hear it for thrift shops! We have a great one & it's my undoing. I recessed the fridge into the pantry in my rental unit to gain some usable space (kitchen has 5 doorways) and have been hoping to find the right cabinet to use as the new pantry. Guys are laying the new checkerboard on the diagonal VCT floor right now...looks great! I recommend it for anyone with a vintage kitchen and bath. The tiles are affordable; cost is in the labor, but what a difference from ratty old linoleum.M B
Autor originalhace 9 añosYour rental sounds cute, would love to see after pictures. My grandmother had the sweetest house built in 1940 that had black & white checkered floors in the kitchen. Such good memories with fire roaring in the oil stove and coffee percolating on the stove! So cozy! My husband won't go for the checkered floors though, I don't think they would flow very well from the living room here anyway.capeanner
hace 9 añosMy house was actually built in the late 1800's (this is New England, after all) but the kitchens were apparently "modernized" somewhere in the 40's or 50's. The house may have been divided into a 2 fam at that point (though it was not recorded). I do have some pictures of my kitchen, but can't get them into my post. Clearly I am still in the '40's when it comes to technology.
That new VCT floor in the rental is adjacent to the dining room which is hardwood (as is the entire house). It's a regular doorway. Upstairs in my apartment I opened the kitchen wall to what became the livingroom so I decided to stay with wood to not visually chop up the space. Is your living room carpeted?sandradclark
hace 9 añosMarsha, what did you think of the Hawthorne Custom Kitchen in earlier post? It has almost the same cabinet configuration as yours. It has had the 2 cabinets removed from above the sink window, no curtain and a cute pendant light. Check out the finger grip pulls they used. You could use 2 on each of your hard to open drawers.
Please go very light on the counter and backsplash. You need all the light there you can get. I would suggest all the cabinets done the hawthorne soft yellow. Maybe use contrasting color only on any open shelves you will be adding. Love, love, love the kitchen. If you find wood under the lino, it can be painted if you can't refinish. I am anxious to see what you decide to do. Please post after photos.M B
Autor originalhace 9 añoscapeanner, your house sounds wonderful, I love old houses! So much history, too bad people "updated" those wonderful old homes. Sounds like a good choice to keep the hardwood throughout. Our living room is currently carpeted in a light color with brown flecks, some gold tones also. it looks nice with hardwood, see picture of carpet below. The hallway and into the back bedroom is hardwood. They didn't refinish the living room hardwood because it had pet stains. I have since learned, from Nicole Curtis TV show "Rehab Addict", how to work around that problem. I don't know if we will tackle that in the future or not. Too many other more important things to take care of right now.
sandraclark, I like the Hawthorne Custom Kitchen very much. Interesting idea to use two grip pulls on the drawers. We have 8ft. of flouresent lights in the ceiling. So it's VERY light in there. The room is 15' x 10' (10' from window over sink to opposite wall at the arch). I really have no idea yet, what I will put on the counters, still exploring all possibilities. All this input is much appreciated.
Today I made a pantry area in the laundry room next to the blue door. Repurposed a bookshelf that is 24 x 60 and 10 deep. Fits perfectly in the space.
.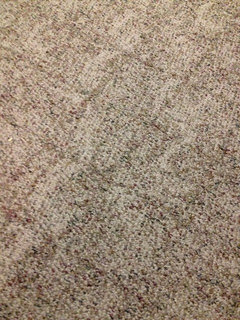
sandradclark
hace 9 añosThat is going to help you so much. Good for you. Still thinking about the cupboard color?Sheryl Horton
hace 9 añosMartha, on the range wall, replace the bottom cabinet with a standard base height 3 drawer cabinet & add a 3 drawer base cabinet on the left. This would give you "set down" space on both sides of the range.
If you are not too short, add a microwave ventilator & flank with a wall cabinet on either side as well as add a cabinet above. This could be an open shelf cabinet to add a little lightness.
Consider a hanging spice rack or other shallow storage above the cabinet on the right. This wall appears to be a chase.
Most home centers have unpainted cabinets that would be reasonable. However, the sizes available for drawer bases might be limited. In that case, you could order a plain door three drawer cabinet bases from ikea. Better yet, you might find a local cabinet maker to construct cabinets for you. Your door style is simple & should be easy to duplicate at a reasonable price.
Also add pull out drawers & other convenience features to the existing cabinets on the sink wall. Check out Rev- a- Shelf & Outwater Plastics online to see easily added rolls outs & other storage features. Renovator supply might have similar door & drawer pulls if you are not replacing.M B agradeció a Sheryl HortonM B
Autor originalhace 9 añosHi Sandra, I haven't made any decisions yet. Perhaps light gold for the cabinets except for the two over the window, maybe paint them off white and around the window white also to give appearance of more openess above the window since I can't remove the cabinet and husband doesn't want to remove the doors either. Then a cafe curtain for the lower half of the window, and new light fixture.
I also like light sage green and have thought of using that instead of gold. I was going to do the mud room sage green, then I found the cute little cabinet (10" x 13" and 26" H) for the mudroom,..Goodwill find too cute to pass up. Now I am looking at gold for the mudroom, I can see using all the colors in the little cabinet in some way in all three rooms.
There's still plenty of time to decide, right now I am cleaning and organizing, basically emptying out the mud room to start fresh. Looking to put a tall cabinet with doors in there to replace cluttered metal shelves. Also will be looking to add a cabinet over the stove in the kitchen, etc.
Here are a couple of pictures of the little mudroom cabinet. It appears blue in the picture, but it's really dark green with blue tone to the green. I can see decorating around this. Note the two gold tones in the door.
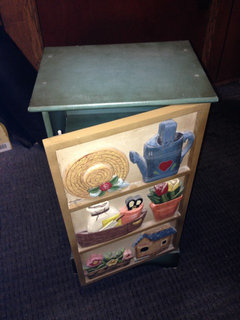
Sheryl Horton
hace 9 añosMarsha,
A matching 4" laminate backsplash will only make the the space between the wall cabinet & countertops appear even shorter & more out of proportion. Consider using a plain tile similar to the color selected for the cabinets with a laminate countertop with no backsplash. Think of how horizontal stripes will make a short person look shorter & wider.
If your husband is reluctant to remove the doors from the cabinet above the sink- go ahead & paint the interior of the cabinet.You can always put the doors back on.
Look at Outwater plastic for good quality puck lights for above your sink under the cabinet- At least three equally spaced. You don't need a decorative light here.
Here's a picture of the microwave ventilator with an open shelf above & cabinets on the side. You could use floating shelves (ikea is a source) if you don't want cabinets, although cabinets hide clutter better. The photo shows mullioned glass doors, but no a great idea next to a range. splatters.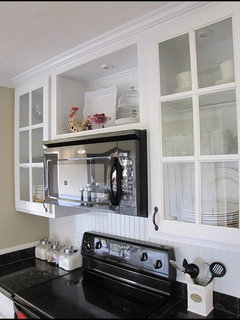 M B agradeció a Sheryl Horton
M B agradeció a Sheryl HortonM B
Autor originalhace 9 añosThis is very attractive. A microwave with ventilation sounds like a good plan. The back splash behind the sink, under the cabinets and window is actually 11 inches high. The small cabinets above the sink are very high, 4 feet (yes feet) from the counter to the bottom of the cabinets, so though I like the idea of an under the cabinet light up there, I don't know how I would turn it on and off. Unless it went all the way across the cabinet with a chain hanging down next to the cabinet. I think I will print out a few copies of my kitchen and color in different ideas and see if that helps.everdebz
hace 9 añosÚltima modificación: hace 9 añosjust saw this - fabric laminated behind glass -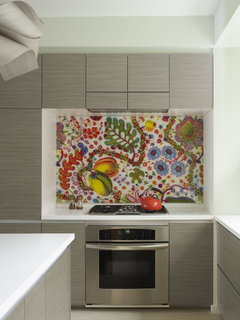 Bohemian Apartment Kitchen with Fabric Backsplash · Más información
Bohemian Apartment Kitchen with Fabric Backsplash · Más información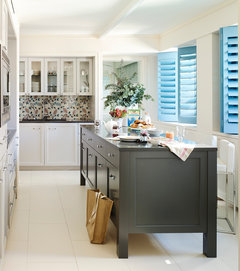 House Beautiful Kitchen of the Month · Más informaciónM B agradeció a everdebz
House Beautiful Kitchen of the Month · Más informaciónM B agradeció a everdebzSarah Peterson
hace 9 añosWe have a similar kitchen...only all wooden no paint cabinets with wood pulls. We sanded and painted everything white. I took the pulls and handles off and we lived without them for about a year until we decided what we wanted or it bugged my husband enough. We painted the ceiling too...white but our whole kitchen is wooden paneling... The ceiling too. We still haven't finished the trim or counters... Trim will be a pale yellow.
I'm not sure what the rest of your house looks like but maybe soapstone counters. You could take the top cabinet doors off and paint a bright color...orange,green,yellow and use it to display items. We painted our inside cabinets white and we have white dishes. I wish we would have done a bright color. Good luck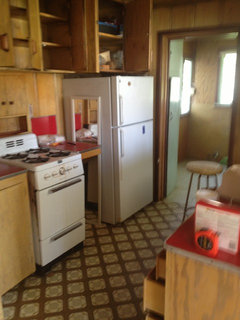


jemma1810
hace 9 añosHi i know you said you like Autumn colours - with a kitchen from the 50 era wow lucky you - i would go Retro, go with the flow of your kitchen keep the cupboards and handles i love retro - some color ideas chocolate, coffee, burnt orange, almond, amber and ochre with sage green, or chalky shades like taupe and chalk white, sage and gooseberry, or go wild with orange sorbet and honesuckle or flame and tangerine. Sorry hope i didn't confuse more than help, i would love to do the 50 Retro look but so not able to in my style home. Go wild and most of all have funcapeanner
hace 9 añosSarah P., was getting excited to see the results, but no after pictures?? Hope you kept those chairs; beautiful shape to their legs.capeanner
hace 9 añosÚltima modificación: hace 9 añosMarsha, these are my kitchen cabs. You can see the added open shelf with glass hanger on the bottom of it.
Haven't been able to photograph the rental unit yet.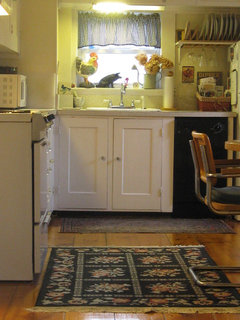
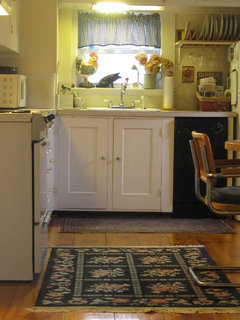 M B agradeció a capeanner
M B agradeció a capeannercapeanner
hace 9 añosÚltima modificación: hace 9 añosbad at this. guess you can't delete once you choose a photo. Unfortunately, these don't show the over the sink cabinets, but at least shows the colors and what paint and a new (refinished sub-floor) floor can do. I did add the small dishwasher, sink & faucet.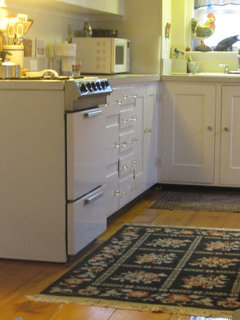
 M B agradeció a capeanner
M B agradeció a capeannereverdebz
hace 9 años@capeanner, sometimes I haven't been able to delete either and don't know why.
Marsha, not saying this rug is for you, but again muted blue and red: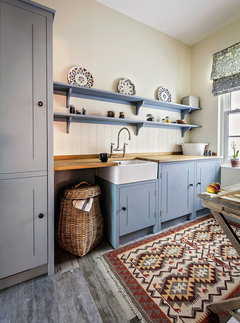 Vernacular House Utility · Más informaciónM B agradeció a everdebz
Vernacular House Utility · Más informaciónM B agradeció a everdebzM B
Autor originalhace 9 añosSarah, It looks like the wall where you eat is knotty pine? I are you keeping that wall? It's kind of cozy.
Capeanner, I love your kitchen, the floors are beautiful, and i adore the glass knobs. I tried to delete my cabinet picture and put up a tidier looking one but couldn't delete mine either.
everdebz, That's a nice shade of blues, I'm actually wanting to get away from the blue. I was looking at shades of gold and off white, but now I'm leaning toward two shades of sage green with off white around the windows. Perhaps a couple of shades darker sage for the bottom cabinets, and lighter on top (or visa versa). Capeanner I see your's are off white on the bottom and the upper walls and shelves are bright yellow?everdebz
hace 9 añosÚltima modificación: hace 9 añosI just saw this and loved the shade - no more blue cause I think it's on green side....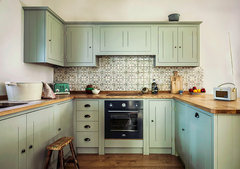 Bailie Scott House Kitchen · Más informaciónM B agradeció a everdebz
Bailie Scott House Kitchen · Más informaciónM B agradeció a everdebzM B
Autor originalhace 8 añosUPDATE: Mudroom/Back Entry & Laundry room complete. Kitchen next.
Mudroom before:
After: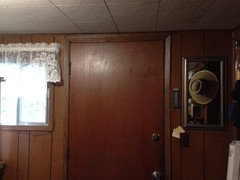
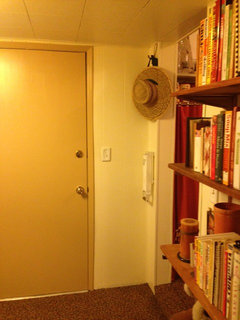
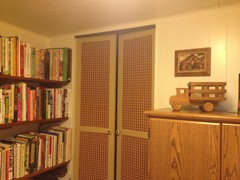
Laundry room before: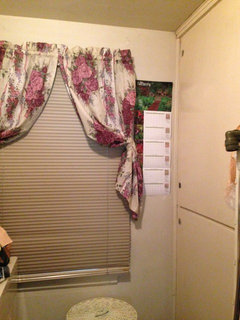
Laundry/Pantry After: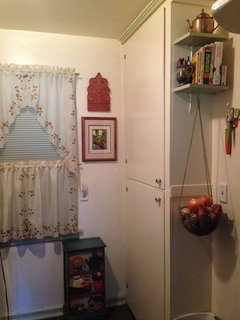
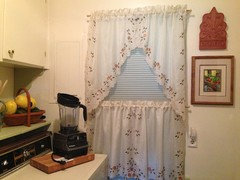
view from Kitchen, door is usually open:
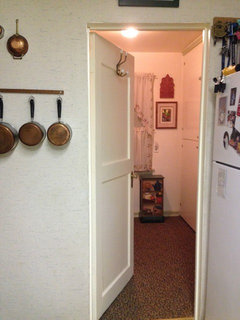
everdebz
hace 8 añosÚltima modificación: hace 8 añosIs there a cream of onion soup on the menu? Lovely change. :)
How hard to remove the paneling and all that?
M B
Autor originalhace 8 añosWe didn't remove it. We washed with TSP and primed with Kilz2 then painted with BEHR: Cancun Sun, it covered with one coat. We didn't prime the Laundry room because the color was so similar, but it took two coats to cover! We actually liked the Valspar Semi-Gloss used on the door better. More time and energy than money. Since the rooms are small we found professional grade remnant of indoor/outdoor carpet and had it professionally installed.
everdebz
hace 8 añosBecause we have a den with idk wood paneling -- what kind of paint was Cancun Sun?
M B
Autor originalhace 8 añosMy mistake the color is Cancun Sand. Be sure to use a roller that is thick and plush and put some pressure to get into the grooves between the panels, for both the primer and top coat. We are very happy with the out come.
Brand: BEHR, from Home Depot. Color: Cancun Sand, 310E-1. Base: 3050 Semi-Gloss
everdebz
hace 8 añosÚltima modificación: hace 8 añosDid someone recommend semi-gloss to be for better coverage?
Does it seem shiny?
M B
Autor originalhace 8 añosIt's not at all shiny, just a nice soft sheen. We chose it because it was durable and we could use soap and water to wipe down dirt and smudges when needed (usually just a wet cloth works fine). Home Depot can show you color samples of Flat, Satin, Semi-Gloss and Gloss. They were very helpful in explaining the differences and what type of rooms where the different finishes are most frequently used. From there it's a personal choice. We personally don't use flat because the paint often washes off a bit when wiping it down,

Volver a cargar la página para no volver a ver este anuncio en concreto


leelee