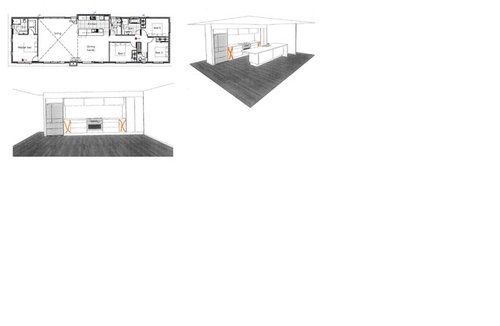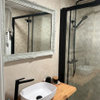Kitchen layout — help please!!
Laura Bell
hace 7 años
última modificación:hace 6 años

Patrocinado
Volver a cargar la página para no volver a ver este anuncio en concreto
in the process of a new build. all ticking along nicely but now its time to start making decisions about whats going on inside. So this is our kitchen concept design. the cupboards with the red X are going to be removed which is shown on the floor plan but not the 3d graphics. so my question is... do we move the island bench to the right 1 meter and make it flush with the end wall. it means we would have to walk around to get into the kitchen but it would move the over hang seating area further away from the front door, which would be better (even though we never get visitors anyway and we will be using the laundry door lol!). before it was ok, but with the two cupboards removed off the back wall it brings the end of the island bench level with the fridge. if we move it along we sacrifice the waterfall end (saving money i guess, also with it where it is, you wont really see it anyway.) but we would loose the through flow if you know what i mean. the distance between island and back bench is 1300, so not huge, but ok for an "island" style kitchen, might mean, if its moved to the right that if you are in the kitchen and someone else walks in, youll get "stuck"? the island bench is currently 3.6m long by 1m wide. plumbing has been laid in foundation so all sinks etc need to stay in the same place. If the island bench is moved like in option 2 it means that the seating on the left end of the island moves closer to the hallway doorway, which we are trying to keep as clear as possible. any ideas!! thanks :)



Volver a cargar la página para no volver a ver este anuncio en concreto
Houzz utiliza cookies y tecnologías similares para personalizar mi experiencia, ofrecerme contenido relevante y mejorar los productos y servicios de Houzz. Al hacer clic en 'Aceptar' confirmo que estoy de acuerdo con lo antes expuesto, como se describe con más detalle en la Política de cookies de Houzz. Puedo rechazar las cookies no esenciales haciendo clic en 'Gestionar preferencias'.




Aurora Australis Interior