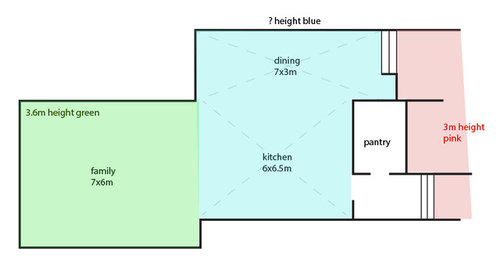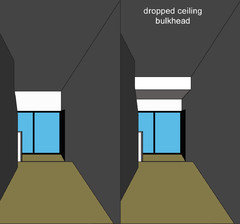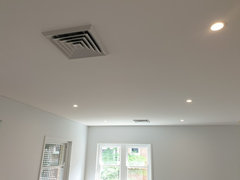Ceiling height advice please
Hi Houzzers
Builder is asking me about heights of our ceilings in our family, living and kitchen which sits at the back of house. The land is sloped, so the back of house is lower than front of house. Front of house is 3m high and have stepsx3 down to the back area.
The family room is planned for 3.6m high.
We originally planned for a 3m high kitchen and dining, and will have a bulkhead to lower the ceiling in this area.
The builder suggested to make this whole back area: all 3.6m as the bulkhead may make the view from the stairs/front of house corridor, in terms of height, look 'lowish','cramped'.
My only concern is
1) would the 3.6m height make the back area too 'vast', too 'big', too 'empty', and
2) heating/cooling impact - more cost to heat, less comfort in winter with heat rising.
I've been reassured by builder that hydronic heating and aircon have been spec'd more than enough to go from 3 to 3.6m for the entire back area.
Appreciate your thoughts again.
MB

Comentarios (14)
oklouise
hace 4 añoscan your designer produce some 3D images of the actual views down the steps into the new rooms?...despite the fact that the heating may or may not be able to heat the vast new space i wonder if it's wasteful to build more than you need and continue to pay ongoing heating cost for unnecessary extra volume and imo most people would be asking what's the difference in cost and why couldn't the extension be based on much lower ceiling with a skillion or gable roof over an open ceiling 2.4m along one or both sides and higher on one side or the centre
M B agradeció a oklouisesuancol
hace 4 añosI would never live in a lower than 2.7 ceiling height for a variety of reasons in a hot summer cool winter climate. 2.4 is too low to move air well. Above 2.7 is major consideration for electricity for heating and cooling as hot air rises in winter so lovely ceiling area as toes freeze. Certainly things can be done to rectify a fast decision but ongoing costs are a major concern for you and potential buyers with electricity costs to consider. I agree with oklouise above.
M B agradeció a suancoloklouise
hace 4 añosraked and cathedral ceilings can be 2.4 at the shortest side and very tall at the upper end but as always depends on orientation and local climate but with a concern for heating the sloped ceilings can offer the best of both worlds
M B agradeció a oklouiseMB Design & Drafting
hace 4 añosI'd go with 3.6m.
Just be wary that the designer has compensated for the proportions.
A standard 2.1 high head height for window and door units will change the proportions and feel of the area.
Heating and cooling will depend on other factors not ceiling height alone.
I'd say hydronic will be a good start but again dependant on other considerations. Double glazing, insulation, orientation.... Plenty of freezing houses around that have 2.4 m ceilings.....
M B agradeció a MB Design & DraftingPaul Di Stefano Design
hace 4 añosÚltima modificación: hace 4 añosit's a no brainer - keep it at 3.6, no bulkhead/change
M B agradeció a Paul Di Stefano DesignM B
Autor originalhace 4 añosThanks all for your advice. Ive included some renders that I made with view along the corridor with and without the bulkhead. I don't think renderst does it justice until you actual walk through @ frame stage.
I agree that ceiling height and comfort and look, depends on climate, orientation, insulation, relative proportions of other parts such as windows/doors.
Because of the Melbourne climate, we have planned for double glazing, and good insulation with R2.5 batts wall, R6.0 ceiling.We have 2.4m height of windows and door around the ground floor which is btw 3 to 3.6m so I think proportion wise should be ok. In the family where it was always planned 3.6m from the start, we have a band of clerestory windows too.
We have decided not to be too excessive with windows ( ie 3m and even 3.6m floor to ceiling - how grand would have that looked though! ) to minimise heat loss during winter. Energy rating for house is 7 stars so far.
Thanks for giving me the pro and cons - I have some more confidence to let it stay at 3.6m throughout now.
Gallifrey
hace 4 añosÚltima modificación: hace 4 añosSounds the same as our house on a sloping block. We step down three different levels to a large open plan living area and kitchen. The ceiling is at one level form the front right to the back. This area is at least 3.6M. It is great and a major feature in our house. I could not imagine having a lower ceiling now.
tksjbl
hace 4 añosAnd mine. Sloping block, 3 levels, soaring ceilings. In Canberra so have to shut off unused spaces in winter to conserve heat but makes the house seem much larger than it really is. Like Gallifrey can not imagine lower ceiling now.
Frank Ansell
hace 4 añosIf you're including a hydronic underfloor heating system, the additional ceiling height won't make much difference - you'll be able to heat the space no trouble. Because it's a radiant heating system rather than convective, it's not trying to heat from the ceiling down.
Air conditioning can be a tricky one - if you have a plasterboard ceiling then you can put your ceiling diffusers wherever you like and run ducts above, and in that case ceiling height isn't too much of an issue.If you're going for exposed rafters or something then it gets tricky and you'll have to think about where you'd put ducts or bulkhead units. It's a big space to cool.
M B agradeció a Frank AnsellM B
Autor originalhace 4 añosFrank, thank you. I never consider the more detail of heating and cooling. We dont have slab heating, instead in that section have hydronic trench heating. So I think from what you say, its still a radiant system so should be ok.
We will have air con and the 3.6m height will be from floor to ceiling plasterboard. I think it should be ok to have the duct diffusers at the 3.6m height, as long as the installers put enough ducts. I think it will be too hard to consider with frame up now, to try to fit diffuser slots along the side walls at a lower height.
Frank Ansell
hace 4 añosÚltima modificación: hace 4 añosTrench heating is a different story altogether! That's a convective heating system - the trenches warm air which will rise to the ceiling. In that case, your high ceilings will definitely make a difference and increase running costs.
Was there a reason you didn't want to go for the heated slab?
For your air con you'll probably be okay if you're going with standard ceiling diffusers such as these:
 Neutral Bay · Más información
Neutral Bay · Más informaciónM B
Autor originalhace 4 añosthanks again. We decided not for heated slab as we wanted engineered wood flooring and hard to get confidence with the products in the market.
I would be still better off effectively having heat come from the ground than heat coming down from the ceiling.Frank Ansell
hace 4 añosJust for reference you can definitely get engineered timber products that are designed to work with a heated slab. Mostly European products. If you've already poured your slab then it's a moot point through.
Just make sure that whoever has designed your hydronic system has done an actual calculation to size the radiators and hasn't just allowed a square-metre-rate for heating requirements. You've basically added 50% to the heating load. How high do your windows extend?
Out of interest, what part of the country are you in? It'll be more of a problem in very cold regions, rather than temperate areas.
Having said all that, I assume your AC will be reverse-cycle, so you can always put it on heating mode to supplement the hydronic heating if you feel you need to.
And yes you're right, the trench heaters will still be more effective than using ceiling grilles to deliver heat.

Volver a cargar la página para no volver a ver este anuncio en concreto



Style Precinct Interior Design & Decoration