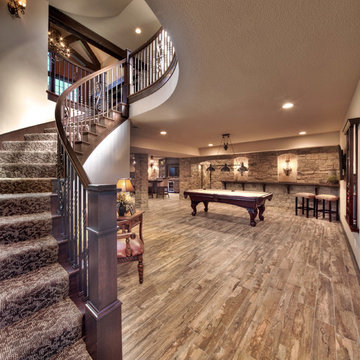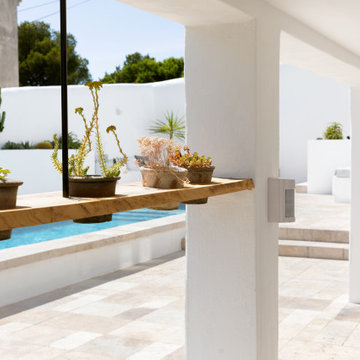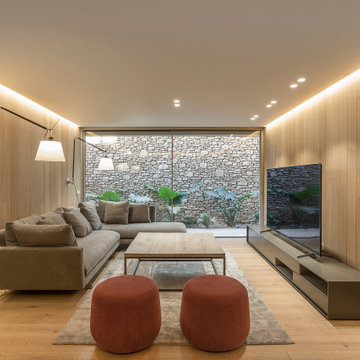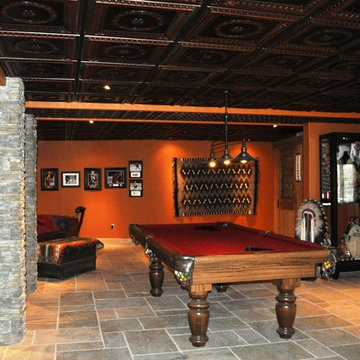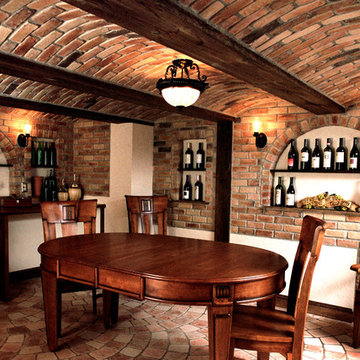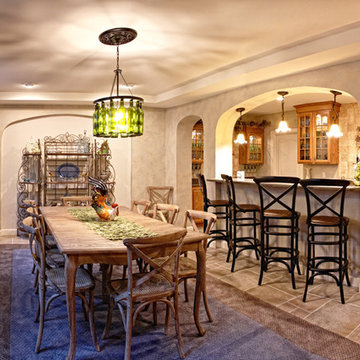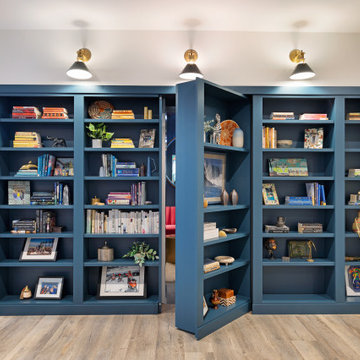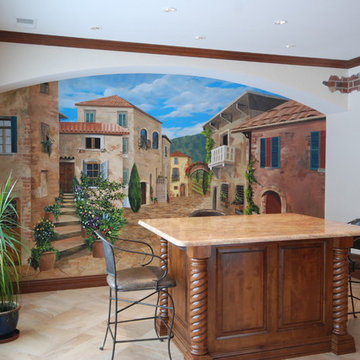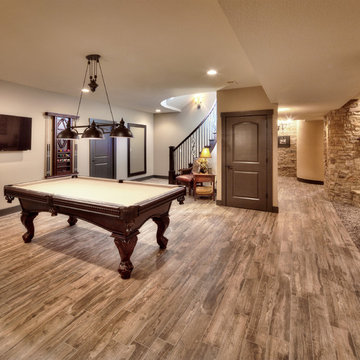792 ideas para sótanos mediterráneos
Filtrar por
Presupuesto
Ordenar por:Popular hoy
1 - 20 de 792 fotos
Artículo 1 de 2
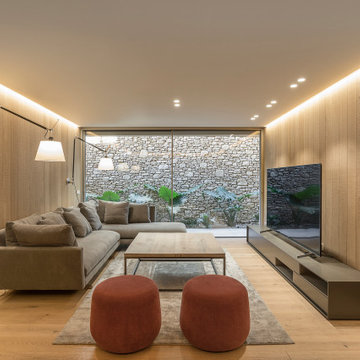
La vivienda dispone de una zona de estar adicional en la planta sótano.
Fotografía: Jordi Anguera.

This client wanted their Terrace Level to be comprised of the warm finishes and colors found in a true Tuscan home. Basement was completely unfinished so once we space planned for all necessary areas including pre-teen media area and game room, adult media area, home bar and wine cellar guest suite and bathroom; we started selecting materials that were authentic and yet low maintenance since the entire space opens to an outdoor living area with pool. The wood like porcelain tile used to create interest on floors was complimented by custom distressed beams on the ceilings. Real stucco walls and brick floors lit by a wrought iron lantern create a true wine cellar mood. A sloped fireplace designed with brick, stone and stucco was enhanced with the rustic wood beam mantle to resemble a fireplace seen in Italy while adding a perfect and unexpected rustic charm and coziness to the bar area. Finally decorative finishes were applied to columns for a layered and worn appearance. Tumbled stone backsplash behind the bar was hand painted for another one of a kind focal point. Some other important features are the double sided iron railed staircase designed to make the space feel more unified and open and the barrel ceiling in the wine cellar. Carefully selected furniture and accessories complete the look.
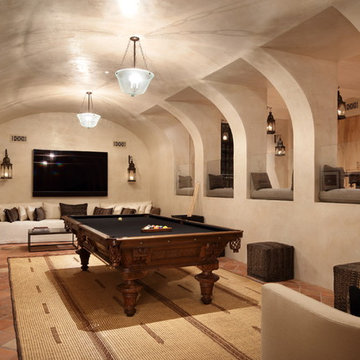
Foto de sótano mediterráneo con paredes beige, suelo de baldosas de terracota y suelo naranja
Encuentra al profesional adecuado para tu proyecto
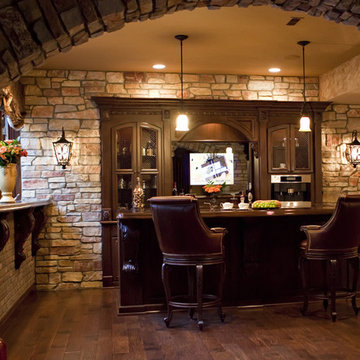
Melanie Reyes Photography
Diseño de sótano con ventanas mediterráneo grande sin chimenea con paredes marrones, suelo de madera oscura y suelo marrón
Diseño de sótano con ventanas mediterráneo grande sin chimenea con paredes marrones, suelo de madera oscura y suelo marrón
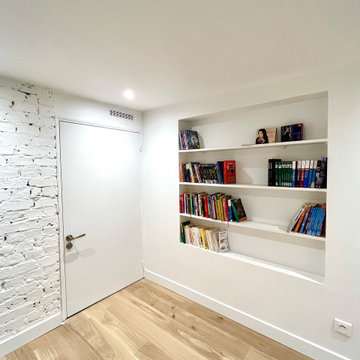
Aménagement du sous-sol pour créer une salle de jeux ou une chambre d'amis, avec rénovation de la buanderie pour en faire une salle d'eau avec une douche, un lavabo, un WC et un coin buanderie.
On a gardé les briques apparentes en les peignant en blanc. Et on a créé des étagères dans les coffrages des murs pour cacher les tuyaux.
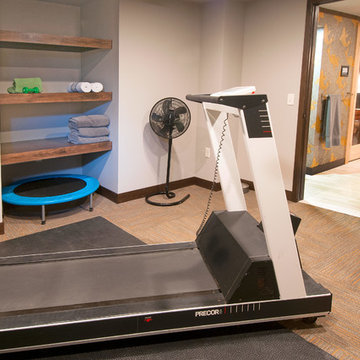
A workout room was added off the bathroom in this basement.
Photo: Marcia Hansen
Imagen de sótano en el subsuelo mediterráneo pequeño con paredes grises y moqueta
Imagen de sótano en el subsuelo mediterráneo pequeño con paredes grises y moqueta
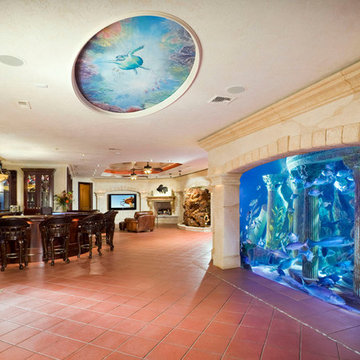
Imagen de sótano en el subsuelo mediterráneo con paredes beige, suelo de baldosas de terracota, todas las chimeneas y suelo rojo
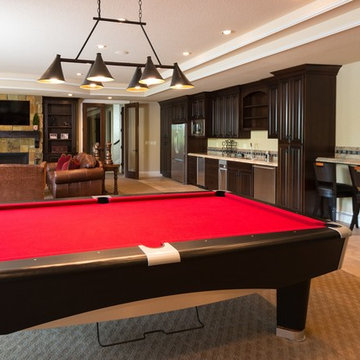
Foto de sótano con puerta mediterráneo grande con paredes beige, suelo de travertino, todas las chimeneas y marco de chimenea de piedra
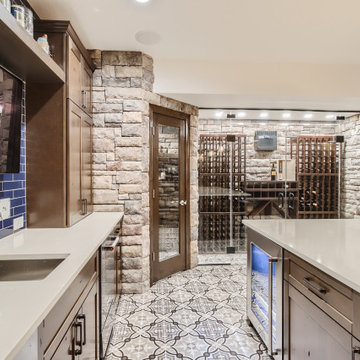
This basement bar features a custom wet bar with wood paneling, pantry and an air-tight wine cellar.
Foto de sótano mediterráneo pequeño con suelo de baldosas de cerámica y boiserie
Foto de sótano mediterráneo pequeño con suelo de baldosas de cerámica y boiserie
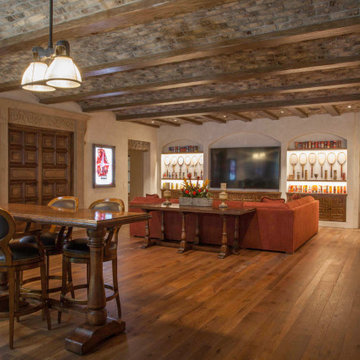
An historic Spanish Colonial residence built in 1925 being redesigned and furnished for a modern-day Southern California family was the challenge. The interiors of the main house needed the backgrounds set and then a timeless collection created for its furnishings. Lifestyle was always a consideration as well as the interiors relating to the strong architecture of the residence. Natural colors such as terra cotta, tans, blues, greens, old red and soft vintage shades were incorporated throughout. Our goal was to maintain the historic character of the residence combining design elements and materials considered classic in Southern California Spanish Colonial architecture. Natural fiber textiles, leathers and woven linens were the predominated upholstery choices. A 7000 square foot basement was added and furnished to provide a gym, Star Wars theater, game areas, spa area and a simulator for indoor golf and other sports.
Antiques were selected throughout the world, fine art from major galleries, custom reproductions fabricated in the old-world style. Collectible carpets were selected for the reclaimed hardwood flooring in all the areas. An estancia and garden over the basement were created and furnished with old world designs and materials as reclaimed woods, terra cotta and French limestone flooring.
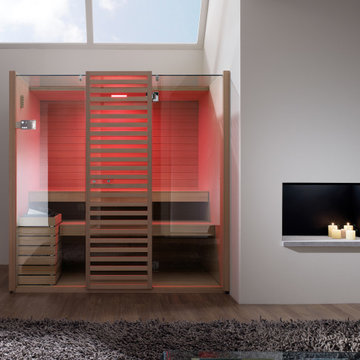
Effegibi makes body-care products that draw on the historic traditions of heat therapy, with a particular focus on the Finnish sauna of Northern European origin and the Turkish bath of Mediterranean origin, all of which are factory produced but hand-finished. Ranging from sauna rooms to turkish baths, Effigibi products will complete your luxury home renovation and transform your home into the spa oasis you always wanted.
Focal Point is proud to be one of the only displaying showroom and official dealers of this luxury brand in the USA. Call our showroom at 718-336-6900 and ask to speak to one of our Effegibi experts to learn more!
792 ideas para sótanos mediterráneos
1
