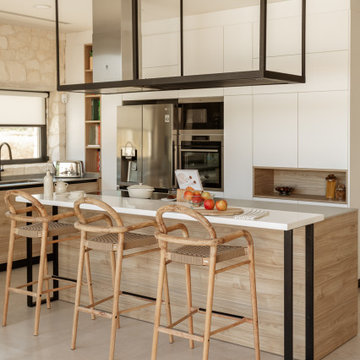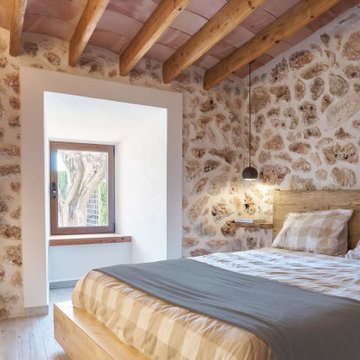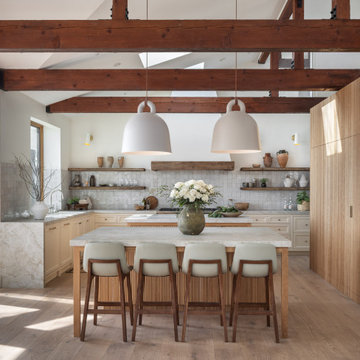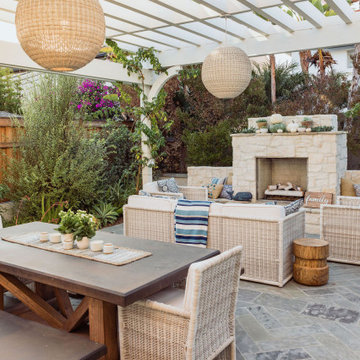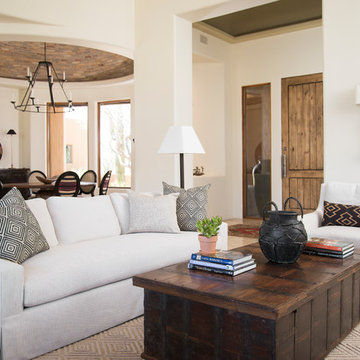Fotos de casas de estilo americano

Paint by Sherwin Williams
Body Color - Anonymous - SW 7046
Accent Color - Urban Bronze - SW 7048
Trim Color - Worldly Gray - SW 7043
Front Door Stain - Northwood Cabinets - Custom Truffle Stain
Exterior Stone by Eldorado Stone
Stone Product Rustic Ledge in Clearwater
Outdoor Fireplace by Heat & Glo
Doors by Western Pacific Building Materials
Windows by Milgard Windows & Doors
Window Product Style Line® Series
Window Supplier Troyco - Window & Door
Lighting by Destination Lighting
Garage Doors by NW Door
Decorative Timber Accents by Arrow Timber
Timber Accent Products Classic Series
LAP Siding by James Hardie USA
Fiber Cement Shakes by Nichiha USA
Construction Supplies via PROBuild
Landscaping by GRO Outdoor Living
Customized & Built by Cascade West Development
Photography by ExposioHDR Portland
Original Plans by Alan Mascord Design Associates
Encuentra al profesional adecuado para tu proyecto

After going through the tragedy of losing their home to a fire, Cherie Miller of CDH Designs and her family were having a difficult time finding a home they liked on a large enough lot. They found a builder that would work with their needs and incredibly small budget, even allowing them to do much of the work themselves. Cherie not only designed the entire home from the ground up, but she and her husband also acted as Project Managers. They custom designed everything from the layout of the interior - including the laundry room, kitchen and bathrooms; to the exterior. There's nothing in this home that wasn't specified by them.
CDH Designs
15 East 4th St
Emporium, PA 15834

Architecture & Interior Design: David Heide Design Studio -- Photos: Karen Melvin
Diseño de cocina de estilo americano con puertas de armario de madera clara, salpicadero gris, salpicadero de azulejos tipo metro, armarios con paneles empotrados, encimera de granito, península y encimeras grises
Diseño de cocina de estilo americano con puertas de armario de madera clara, salpicadero gris, salpicadero de azulejos tipo metro, armarios con paneles empotrados, encimera de granito, península y encimeras grises

All photos by Linda Oyama Bryan. Home restoration by Von Dreele-Freerksen Construction
Modelo de patio de estilo americano de tamaño medio en patio trasero con cocina exterior, adoquines de piedra natural y pérgola
Modelo de patio de estilo americano de tamaño medio en patio trasero con cocina exterior, adoquines de piedra natural y pérgola

Imagen de cuarto de baño infantil, único y de pie de estilo americano de tamaño medio con armarios con paneles empotrados, puertas de armario azules, bañera empotrada, combinación de ducha y bañera, sanitario de dos piezas, baldosas y/o azulejos blancos, baldosas y/o azulejos de cerámica, paredes blancas, suelo de azulejos de cemento, lavabo bajoencimera, encimera de mármol, encimeras blancas y hornacina

Imagen de cuarto de baño único y de pie de estilo americano pequeño con armarios estilo shaker, puertas de armario blancas, bañera encastrada, sanitario de dos piezas, baldosas y/o azulejos beige, baldosas y/o azulejos de cerámica, paredes beige, suelo de baldosas de cerámica, lavabo bajoencimera, encimera de mármol, suelo blanco y encimeras grises

The goal for this Point Loma home was to transform it from the adorable beach bungalow it already was by expanding its footprint and giving it distinctive Craftsman characteristics while achieving a comfortable, modern aesthetic inside that perfectly caters to the active young family who lives here. By extending and reconfiguring the front portion of the home, we were able to not only add significant square footage, but create much needed usable space for a home office and comfortable family living room that flows directly into a large, open plan kitchen and dining area. A custom built-in entertainment center accented with shiplap is the focal point for the living room and the light color of the walls are perfect with the natural light that floods the space, courtesy of strategically placed windows and skylights. The kitchen was redone to feel modern and accommodate the homeowners busy lifestyle and love of entertaining. Beautiful white kitchen cabinetry sets the stage for a large island that packs a pop of color in a gorgeous teal hue. A Sub-Zero classic side by side refrigerator and Jenn-Air cooktop, steam oven, and wall oven provide the power in this kitchen while a white subway tile backsplash in a sophisticated herringbone pattern, gold pulls and stunning pendant lighting add the perfect design details. Another great addition to this project is the use of space to create separate wine and coffee bars on either side of the doorway. A large wine refrigerator is offset by beautiful natural wood floating shelves to store wine glasses and house a healthy Bourbon collection. The coffee bar is the perfect first top in the morning with a coffee maker and floating shelves to store coffee and cups. Luxury Vinyl Plank (LVP) flooring was selected for use throughout the home, offering the warm feel of hardwood, with the benefits of being waterproof and nearly indestructible - two key factors with young kids!
For the exterior of the home, it was important to capture classic Craftsman elements including the post and rock detail, wood siding, eves, and trimming around windows and doors. We think the porch is one of the cutest in San Diego and the custom wood door truly ties the look and feel of this beautiful home together.

View of towel holder behind the door. Subway tile is laid 3/4 up the wall and crowned with marble to coordinate with marble flooring.
Imagen de cuarto de baño de estilo americano de tamaño medio con puertas de armario blancas, ducha a ras de suelo, sanitario de dos piezas, baldosas y/o azulejos blancos, baldosas y/o azulejos de cerámica, paredes grises, suelo de mármol, lavabo con pedestal, suelo gris y ducha abierta
Imagen de cuarto de baño de estilo americano de tamaño medio con puertas de armario blancas, ducha a ras de suelo, sanitario de dos piezas, baldosas y/o azulejos blancos, baldosas y/o azulejos de cerámica, paredes grises, suelo de mármol, lavabo con pedestal, suelo gris y ducha abierta

Robert Miller Photography
Imagen de fachada de casa azul y gris de estilo americano grande de tres plantas con revestimiento de aglomerado de cemento, tejado de teja de madera y tejado a dos aguas
Imagen de fachada de casa azul y gris de estilo americano grande de tres plantas con revestimiento de aglomerado de cemento, tejado de teja de madera y tejado a dos aguas

Toekick storage maximizes every inch of The Haven's compact kitchen.
Ejemplo de cocina de estilo americano pequeña abierta con fregadero de un seno, armarios estilo shaker, puertas de armario blancas, encimera de laminado, salpicadero marrón, electrodomésticos de acero inoxidable y suelo de corcho
Ejemplo de cocina de estilo americano pequeña abierta con fregadero de un seno, armarios estilo shaker, puertas de armario blancas, encimera de laminado, salpicadero marrón, electrodomésticos de acero inoxidable y suelo de corcho

Copyright © 2009 Robert Reck. All Rights Reserved.
Imagen de dormitorio principal de estilo americano extra grande con paredes beige, moqueta, todas las chimeneas y marco de chimenea de piedra
Imagen de dormitorio principal de estilo americano extra grande con paredes beige, moqueta, todas las chimeneas y marco de chimenea de piedra
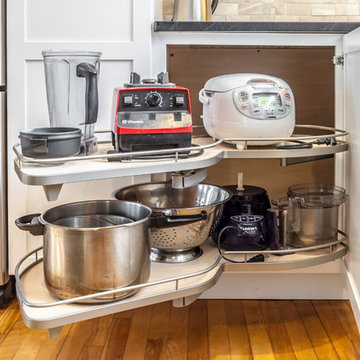
Designer: Matt Welch
Contractor: Adam Lambert
Photographer: Mark Bayer
Imagen de diseño residencial de estilo americano de tamaño medio
Imagen de diseño residencial de estilo americano de tamaño medio
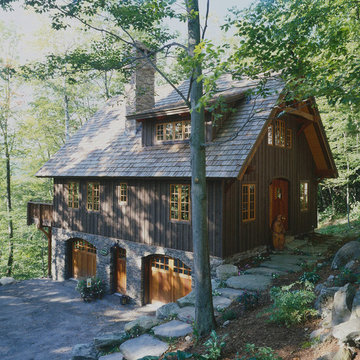
Diseño de fachada marrón de estilo americano de tamaño medio de tres plantas con revestimiento de madera y tejado a dos aguas
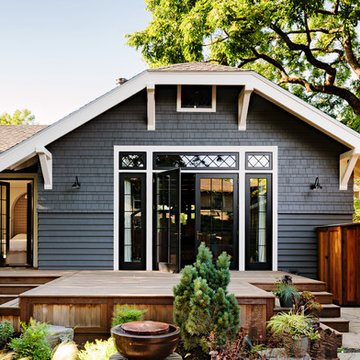
This turn-of-the-century original Sellwood Library was transformed into an amazing Portland home for it's New York transplants.
Lincoln Barbour
Diseño de fachada gris de estilo americano de una planta con tejado a la holandesa
Diseño de fachada gris de estilo americano de una planta con tejado a la holandesa
Fotos de casas de estilo americano
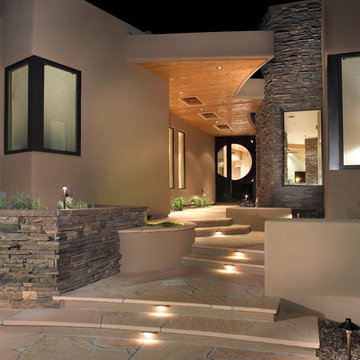
Imagen de jardín de estilo americano en patio delantero con jardín francés, exposición parcial al sol y adoquines de piedra natural
1

















