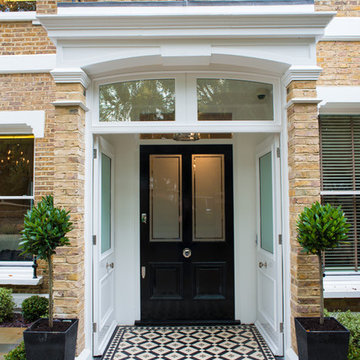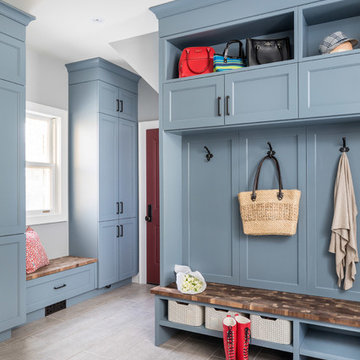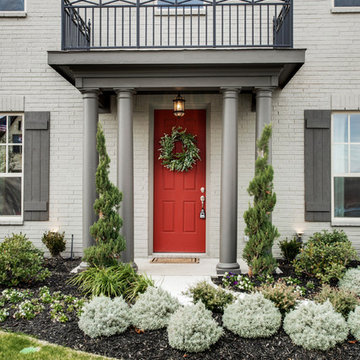90.787 fotos de entradas clásicas
Filtrar por
Presupuesto
Ordenar por:Popular hoy
1 - 20 de 90.787 fotos
Artículo 1 de 2
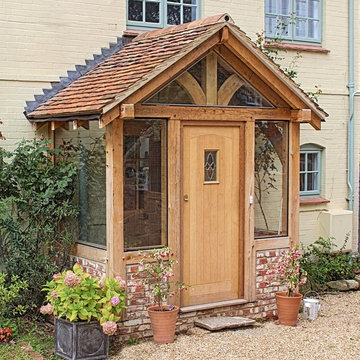
A oak framed timber porch designed and built for a client in Hampshire. We combined oak, glass and brick within this design. Request a brochure to see more of The Classic Barn Company's work.
Encuentra al profesional adecuado para tu proyecto
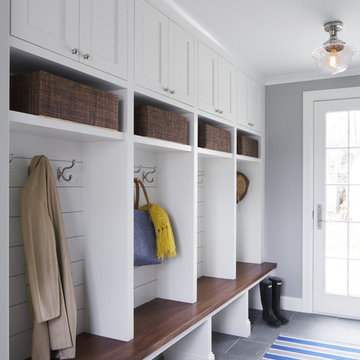
Gaffer Photography
Diseño de vestíbulo posterior clásico con paredes grises y suelo de baldosas de porcelana
Diseño de vestíbulo posterior clásico con paredes grises y suelo de baldosas de porcelana

Jane Beiles
Imagen de vestíbulo posterior tradicional de tamaño medio con paredes beige, puerta simple, puerta blanca, suelo beige y suelo de madera clara
Imagen de vestíbulo posterior tradicional de tamaño medio con paredes beige, puerta simple, puerta blanca, suelo beige y suelo de madera clara

Entry Foyer, Photo by J.Sinclair
Imagen de distribuidor tradicional con puerta simple, puerta negra, paredes blancas, suelo de madera oscura y suelo marrón
Imagen de distribuidor tradicional con puerta simple, puerta negra, paredes blancas, suelo de madera oscura y suelo marrón

Modelo de distribuidor clásico de tamaño medio con puerta tipo holandesa, paredes beige, suelo de madera clara y puerta roja

Ejemplo de puerta principal tradicional grande con paredes azules, suelo de madera clara, puerta simple y puerta azul
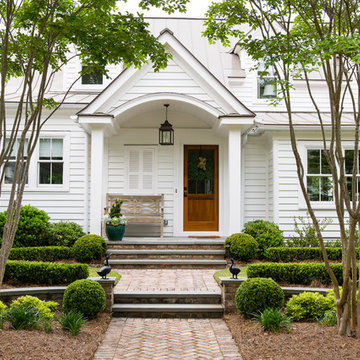
Imagen de puerta principal clásica con paredes blancas, puerta simple y puerta marrón

Foto de vestíbulo posterior tradicional con paredes azules, suelo de madera oscura y suelo marrón
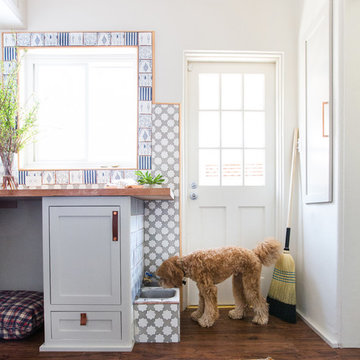
Tessa Neustadt
Diseño de entrada clásica de tamaño medio con paredes blancas y suelo de madera oscura
Diseño de entrada clásica de tamaño medio con paredes blancas y suelo de madera oscura

The mud room in this Bloomfield Hills residence was a part of a whole house renovation and addition, completed in 2016. Directly adjacent to the indoor gym, outdoor pool, and motor court, this room had to serve a variety of functions. The tile floor in the mud room is in a herringbone pattern with a tile border that extends the length of the hallway. Two sliding doors conceal a utility room that features cabinet storage of the children's backpacks, supplies, coats, and shoes. The room also has a stackable washer/dryer and sink to clean off items after using the gym, pool, or from outside. Arched French doors along the motor court wall allow natural light to fill the space and help the hallway feel more open.

This mudroom was designed to fit the lifestyle of a busy family of four. Originally, there was just a long, narrow corridor that served as the mudroom. A bathroom and laundry room were re-located to create a mudroom wide enough for custom built-in storage on both sides of the corridor. To one side, there is eleven feel of shelves for shoes. On the other side of the corridor, there is a combination of both open and closed, multipurpose built-in storage. A tall cabinet provides space for sporting equipment. There are four cubbies, giving each family member a place to hang their coats, with a bench below that provide a place to sit and remove your shoes. To the left of the cubbies is a small shower area for rinsing muddy shoes and giving baths to the family dog.
Interior Designer: Adams Interior Design
Photo by: Daniel Contelmo Jr.

Imagen de distribuidor clásico de tamaño medio con paredes blancas, suelo de madera en tonos medios, puerta simple, puerta blanca y suelo marrón
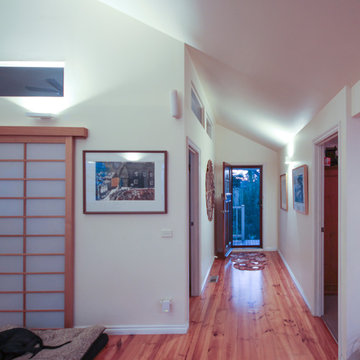
We used a single bi-directional high quality LED wall light to create a gently lit entrance to the home. A single, well placed light transformed a once dreary entrance to this bold home. The whole room feels bigger, brighter and more welcoming.
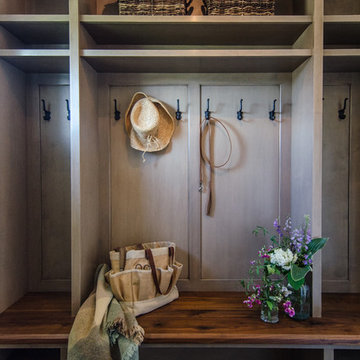
Ejemplo de entrada clásica de tamaño medio con paredes blancas y suelo de pizarra
90.787 fotos de entradas clásicas

double door front entrance w/ covered porch
Foto de puerta principal clásica de tamaño medio con suelo de cemento, puerta doble y puerta negra
Foto de puerta principal clásica de tamaño medio con suelo de cemento, puerta doble y puerta negra
1

