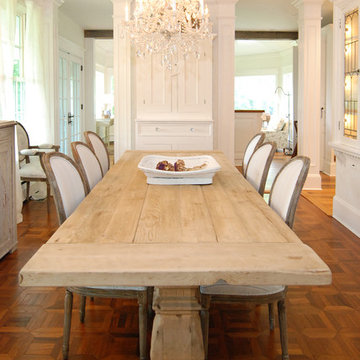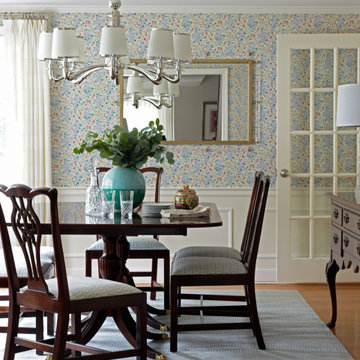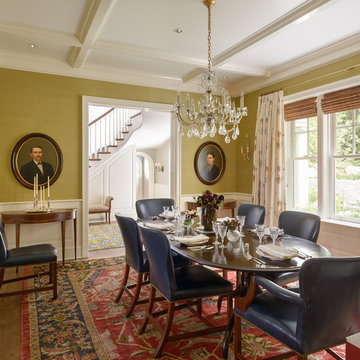146.159 fotos de comedores clásicos
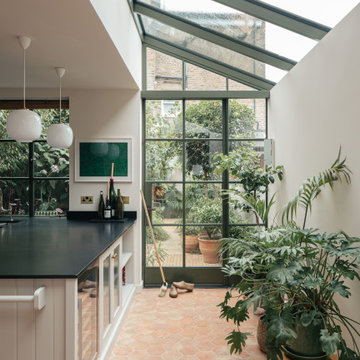
This Victorian house is situated in a leafy part of London
and had all the ingredients of a beautiful period home but was in need of modernisation. The owners were keen to bring it back to life and extend with a keen eye on the ‘vintage’ feel of found and restored finishes.
The side of the closet wing was removed at ground floor
level to form full width kitchen and dining spaces. The
extension design resembles a glass house with the dining room sitting between the original building spaces and the new extension.
By broadening the opening between the original house
and a typical side infill extension, we were able to design
an area for eating that is broader than in a traditional form of layout.
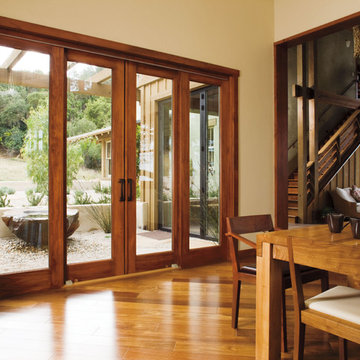
This Pella® Architect Series® wood with aluminum-clad sliding patio door features Pella’s unique design with the sliding panel on the outside — so the harder the wind blows, the tighter the seal against the elements.
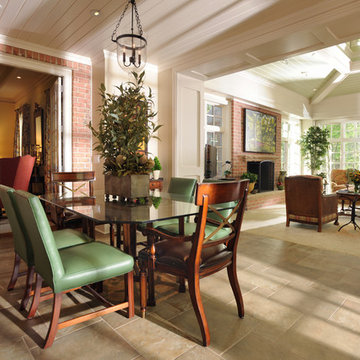
Reed Brown Photography
Ejemplo de comedor tradicional grande con marco de chimenea de ladrillo, suelo de travertino y todas las chimeneas
Ejemplo de comedor tradicional grande con marco de chimenea de ladrillo, suelo de travertino y todas las chimeneas
Encuentra al profesional adecuado para tu proyecto

Imagen de comedor clásico grande cerrado con paredes beige, suelo de madera clara, todas las chimeneas, marco de chimenea de piedra, suelo marrón y papel pintado
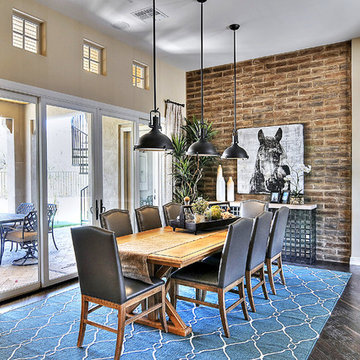
This beautiful project features Coronado Stone Products Adobe Brick thin veneer. Adobe Brick thin veneer is not a structural brick, so it can be directly adhered to a properly prepared drywall or plywood substrate. This allows projects to be enhanced with the alluring look and feel of full bed-depth Adobe Brick, without the need for additional wall tie support that standard full sized Adobe Brick installations require. This Adobe Brick product is featured in the color Sienna. Images were supplied by Standard Pacific Homes, Phoenix. See more Architectural Thin Brick Veneer projects from Coronado Stone Products

Traditional formal dining, moldings, fireplace, marble surround gas fireplace, dark hardwood floors
Foto de comedor clásico grande abierto con paredes azules, suelo de madera oscura, todas las chimeneas, marco de chimenea de piedra, suelo marrón y casetón
Foto de comedor clásico grande abierto con paredes azules, suelo de madera oscura, todas las chimeneas, marco de chimenea de piedra, suelo marrón y casetón

Maple Built-in Banquet Seating with Storage
Ejemplo de comedor de cocina clásico de tamaño medio con paredes beige, suelo de madera oscura y suelo marrón
Ejemplo de comedor de cocina clásico de tamaño medio con paredes beige, suelo de madera oscura y suelo marrón

Photo Credit: Mark Ehlen
Foto de comedor de cocina tradicional de tamaño medio sin chimenea con paredes beige y suelo de madera oscura
Foto de comedor de cocina tradicional de tamaño medio sin chimenea con paredes beige y suelo de madera oscura
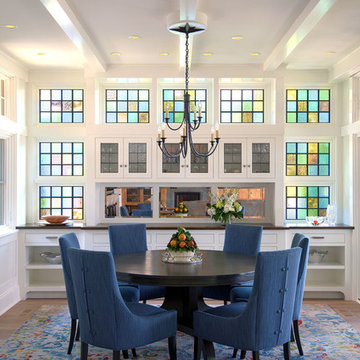
Stain glass, white cabinet, white millwork, wood beam ceiling
Foto de comedor clásico cerrado con paredes blancas, suelo de madera en tonos medios y suelo marrón
Foto de comedor clásico cerrado con paredes blancas, suelo de madera en tonos medios y suelo marrón
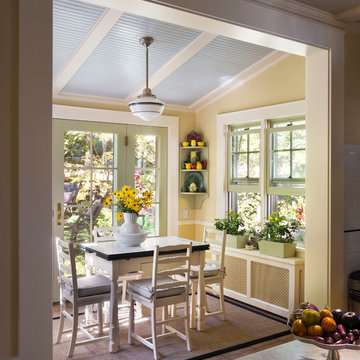
Francis Dzikowski
Foto de comedor clásico con paredes amarillas
Foto de comedor clásico con paredes amarillas
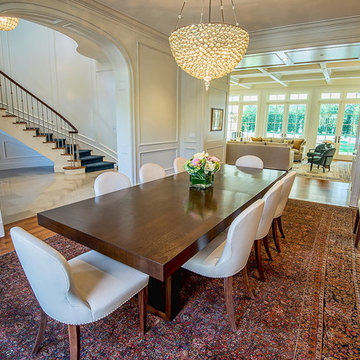
Adam Latham, Belair Photography
Foto de comedor clásico con paredes blancas y suelo de madera en tonos medios
Foto de comedor clásico con paredes blancas y suelo de madera en tonos medios
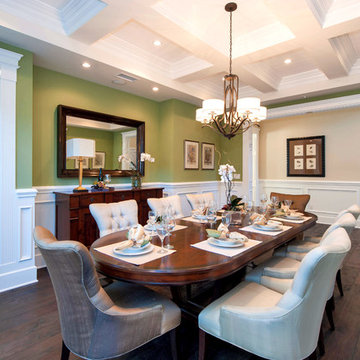
jeff elson
r gallery
Modelo de comedor tradicional con paredes verdes y suelo de madera oscura
Modelo de comedor tradicional con paredes verdes y suelo de madera oscura
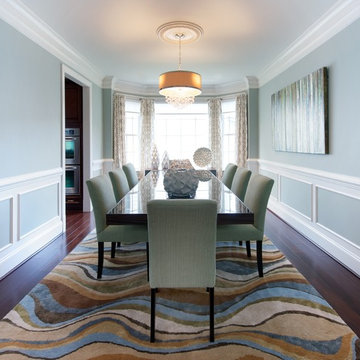
Tinius Photography
Modelo de comedor clásico cerrado con paredes azules y suelo de madera oscura
Modelo de comedor clásico cerrado con paredes azules y suelo de madera oscura
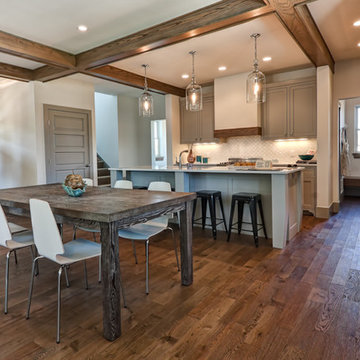
The Nest, Hugo MN
Diseño de comedor de cocina tradicional con paredes blancas y suelo de madera oscura
Diseño de comedor de cocina tradicional con paredes blancas y suelo de madera oscura
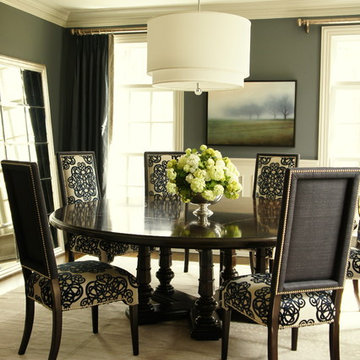
Rosen Kelly Conway Architecture & Design
Diseño de comedor clásico con paredes grises, suelo de madera oscura y suelo marrón
Diseño de comedor clásico con paredes grises, suelo de madera oscura y suelo marrón
146.159 fotos de comedores clásicos
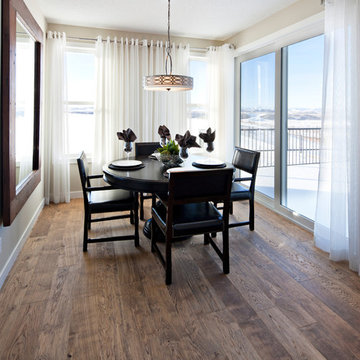
The Hawthorne is a brand new showhome built in the Highlands of Cranston community in Calgary, Alberta. The home was built by Cardel Homes and designed by Cardel Designs.
1

